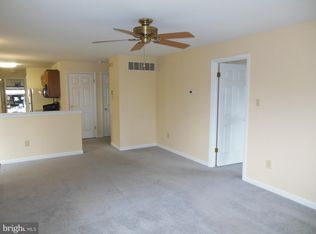Sold for $515,000
$515,000
268 Yorkminster Rd #1201, West Chester, PA 19382
3beds
3,001sqft
Townhouse
Built in 1993
-- sqft lot
$532,000 Zestimate®
$172/sqft
$3,412 Estimated rent
Home value
$532,000
$500,000 - $569,000
$3,412/mo
Zestimate® history
Loading...
Owner options
Explore your selling options
What's special
Walk to downtown West Chester from this beautiful end-unit townhome in the Terraces of Windon! This is where location meets a stylish, light-filled floorplan and the ease of low maintenance living. 268 Yorkminster Rd offers a front living room with a wood burning fireplace, a convenient 1st floor powder room, and an open concept kitchen and dining room that open directly onto the back deck. Stunning hardwood floors and beautiful natural light throughout! Upstairs there are 3 bedrooms and 2 full bathrooms. One of the hall bedrooms features beautiful built-in floor to ceiling shelving, and the owner’s retreat features a ceiling fan and en suite bathroom. Downstairs, the finished walkout basement offers endless possibilities for expanding your living space. There’s a great room that steps out to the covered back patio, creating a lovely space to entertain, plus there's a powder room and a bonus room fitted out with floor to ceiling mirrors to create the ideal fitness space. But wait -there’s more! 268 Yorkminster Rd also has a 3rd floor loft which has a built-in desk and storage, to make a lovely home office. The Terraces of Windon community is situated within walking distance of Everhart Park and the diverse mix of shops and restaurants in West Chester Borough - all less than 1 mile away. You’ll also be within minutes of Stroud Preserve with beautiful hiking trails at your fingertips. Request a personal appointment today!
Zillow last checked: 8 hours ago
Listing updated: June 10, 2025 at 05:57am
Listed by:
Michael Ciunci 610-256-1609,
KW Greater West Chester
Bought with:
Dylan Terenick, RS354369
BHHS Fox & Roach-Media
Source: Bright MLS,MLS#: PACT2097246
Facts & features
Interior
Bedrooms & bathrooms
- Bedrooms: 3
- Bathrooms: 4
- Full bathrooms: 2
- 1/2 bathrooms: 2
- Main level bathrooms: 1
Primary bedroom
- Level: Upper
Bedroom 2
- Level: Upper
Bedroom 3
- Level: Upper
Primary bathroom
- Level: Upper
Bonus room
- Level: Lower
Dining room
- Level: Main
Great room
- Level: Lower
Half bath
- Level: Main
Half bath
- Level: Lower
Kitchen
- Level: Main
Living room
- Level: Main
Loft
- Level: Upper
Heating
- Heat Pump, Electric
Cooling
- Central Air, Electric
Appliances
- Included: Electric Water Heater
- Laundry: In Basement
Features
- Built-in Features, Ceiling Fan(s), Combination Kitchen/Dining, Family Room Off Kitchen, Primary Bath(s)
- Flooring: Wood
- Basement: Full,Finished,Exterior Entry,Walk-Out Access
- Number of fireplaces: 1
- Fireplace features: Wood Burning
Interior area
- Total structure area: 3,001
- Total interior livable area: 3,001 sqft
- Finished area above ground: 2,001
- Finished area below ground: 1,000
Property
Parking
- Total spaces: 2
- Parking features: Garage Faces Front, Attached, Driveway
- Attached garage spaces: 1
- Uncovered spaces: 1
Accessibility
- Accessibility features: None
Features
- Levels: Three
- Stories: 3
- Patio & porch: Deck
- Pool features: None
Details
- Additional structures: Above Grade, Below Grade
- Parcel number: 5105 0867
- Zoning: R4
- Special conditions: Standard
Construction
Type & style
- Home type: Townhouse
- Architectural style: Traditional
- Property subtype: Townhouse
Materials
- Stucco
- Foundation: Permanent
Condition
- New construction: No
- Year built: 1993
Utilities & green energy
- Sewer: Public Sewer
- Water: Public
Community & neighborhood
Location
- Region: West Chester
- Subdivision: Terraces Of Windon
- Municipality: EAST BRADFORD TWP
HOA & financial
HOA
- Has HOA: No
- Amenities included: None
- Services included: Common Area Maintenance, Maintenance Structure, Maintenance Grounds, Snow Removal
- Association name: Terraces Of Windon
Other fees
- Condo and coop fee: $286 monthly
Other
Other facts
- Listing agreement: Exclusive Right To Sell
- Ownership: Condominium
Price history
| Date | Event | Price |
|---|---|---|
| 6/10/2025 | Sold | $515,000+6.2%$172/sqft |
Source: | ||
| 5/11/2025 | Pending sale | $485,000$162/sqft |
Source: | ||
| 5/10/2025 | Listed for sale | $485,000+27.6%$162/sqft |
Source: | ||
| 3/19/2021 | Sold | $380,000+6.2%$127/sqft |
Source: | ||
| 1/20/2021 | Pending sale | $357,900$119/sqft |
Source: BHHS Fox & Roach-West Chester #PACT527842 Report a problem | ||
Public tax history
Tax history is unavailable.
Neighborhood: 19382
Nearby schools
GreatSchools rating
- 7/10Hillsdale El SchoolGrades: K-5Distance: 0.2 mi
- 5/10E N Peirce Middle SchoolGrades: 6-8Distance: 3 mi
- 8/10West Chester Henderson High SchoolGrades: 9-12Distance: 1.4 mi
Schools provided by the listing agent
- District: West Chester Area
Source: Bright MLS. This data may not be complete. We recommend contacting the local school district to confirm school assignments for this home.
Get a cash offer in 3 minutes
Find out how much your home could sell for in as little as 3 minutes with a no-obligation cash offer.
Estimated market value$532,000
Get a cash offer in 3 minutes
Find out how much your home could sell for in as little as 3 minutes with a no-obligation cash offer.
Estimated market value
$532,000
