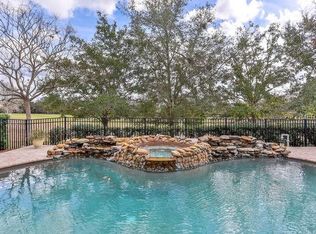Sold for $490,000
$490,000
268 Woodstream Way, Spring Hill, FL 34608
4beds
2,845sqft
Single Family Residence
Built in 2004
0.32 Acres Lot
$520,500 Zestimate®
$172/sqft
$2,913 Estimated rent
Home value
$520,500
$489,000 - $552,000
$2,913/mo
Zestimate® history
Loading...
Owner options
Explore your selling options
What's special
You'll love the cul-de-sac location and ample living spaces of this Alexander Custom Home featuring 4 bedrooms, 2 full bathrooms, a powder bath, an oasis pool and a 3 car oversized garage. Enter the foyer through double doors to the open and inviting living room which opens to the lanai and pool by pocket sliding doors. The main bedroom suite boats 'aquarium' window views, two large walk-in closets, a door to the lanai for those midnight swims. Showcased in the main bathroom you'll find a jetted tub, dual vanity sinks, a zero entry snail shower, linen closet and water closet. The great room floor plan provides a spacious an airy ambience. With plenty of counter space and cabinets for storage, the kitchen features a sliding window pass-through to the lanai, a large walk-in pantry for all of your smaller appliances, designer lighting, stainless appliances, a breakfast nook with an aquarium window view. Who likes to do laundry? you'll be more inclined in this extra-large room with cabinet storage and sink. One wing has 2 bedrooms with large closets, a bathroom with a shower and access to the pool. The 4th bedroom has a built-in work-space, a large walk-in closet (which could be converted to a shower for the powder bath). You'll spend many hours playing in the pool, watching nature and relaxing. Beautiful palms and landscaping. Back yard abuts county property DRA. Oversized garage has plenty to store decorations, tools and yard equipment. Roof 2004. Newer screens in pool cage. Well for sprinkler. HVAC 2022. The sellers have never smoked in the home. Conveniently located near shopping, schools and hospital.
Zillow last checked: 8 hours ago
Listing updated: September 11, 2023 at 12:05pm
Listed by:
Tracie Maler 352-848-5401,
Keller Williams-Elite Partners
Bought with:
Florida Licensed Broker-Agent
Florida Licensed Brokers/Agents
Source: Realtors Association of Citrus County,MLS#: 823712 Originating MLS: Realtors Association of Citrus County
Originating MLS: Realtors Association of Citrus County
Facts & features
Interior
Bedrooms & bathrooms
- Bedrooms: 4
- Bathrooms: 3
- Full bathrooms: 2
- 1/2 bathrooms: 1
Primary bathroom
- Description: Flooring: Carpet
- Features: Dual Sinks, Jetted Tub, Walk-In Closet(s), Master Suite
- Level: Main
- Dimensions: 12.00 x 22.00
Garage
- Level: Main
- Dimensions: 31.00 x 20.00
Kitchen
- Description: Flooring: Tile
- Features: Breakfast Bar, Pantry
- Level: Main
- Dimensions: 12.00 x 12.00
Living room
- Description: Flooring: Carpet
- Level: Main
- Dimensions: 14.00 x 13.00
Heating
- Central, Electric, Heat Pump
Cooling
- Central Air
Appliances
- Included: Dryer, Dishwasher, Electric Oven, Electric Range, Disposal, Microwave, Refrigerator, Water Heater, Washer
- Laundry: Laundry - Living Area, Laundry Tub
Features
- Breakfast Bar, Bathtub, Tray Ceiling(s), Dual Sinks, Jetted Tub, Primary Suite, Open Floorplan, Pantry, Split Bedrooms, Solid Surface Counters, Separate Shower, Tub Shower, Walk-In Closet(s), Sliding Glass Door(s)
- Flooring: Carpet, Ceramic Tile
- Doors: Double Door Entry, Sliding Doors
- Windows: Blinds
Interior area
- Total structure area: 4,030
- Total interior livable area: 2,845 sqft
Property
Parking
- Total spaces: 3
- Parking features: Attached, Concrete, Driveway, Garage, Garage Door Opener
- Attached garage spaces: 3
Features
- Levels: One
- Stories: 1
- Exterior features: Sprinkler/Irrigation, Landscaping, Rain Gutters, Concrete Driveway
- Pool features: In Ground, Pool, Screen Enclosure
Lot
- Size: 0.32 Acres
- Features: Cul-De-Sac
Details
- Parcel number: 01166035
- Zoning: Out of County
- Special conditions: Standard,Listed As-Is
Construction
Type & style
- Home type: SingleFamily
- Architectural style: Ranch,One Story
- Property subtype: Single Family Residence
Materials
- Stucco
- Foundation: Block, Slab
- Roof: Asphalt,Shingle
Condition
- New construction: No
- Year built: 2004
Utilities & green energy
- Sewer: Public Sewer
- Water: Public
Community & neighborhood
Security
- Security features: Security System
Community
- Community features: Sidewalks
Location
- Region: Spring Hill
- Subdivision: Not On List
HOA & financial
HOA
- Has HOA: Yes
- HOA fee: $278 annually
- Services included: Legal/Accounting, Reserve Fund
- Association name: Seven Hills
- Association phone: 813-374-2363
Other
Other facts
- Listing terms: Cash,Conventional
- Road surface type: Paved
Price history
| Date | Event | Price |
|---|---|---|
| 9/11/2023 | Sold | $490,000-3.9%$172/sqft |
Source: | ||
| 8/18/2023 | Pending sale | $510,000$179/sqft |
Source: | ||
| 8/15/2023 | Price change | $510,000-7.3%$179/sqft |
Source: | ||
| 6/28/2023 | Pending sale | $550,000$193/sqft |
Source: | ||
| 5/12/2023 | Listed for sale | $550,000+86.4%$193/sqft |
Source: | ||
Public tax history
| Year | Property taxes | Tax assessment |
|---|---|---|
| 2024 | $718 -76.6% | $504,708 +118% |
| 2023 | $3,070 +1.1% | $231,514 +3% |
| 2022 | $3,035 +0.2% | $224,771 +3% |
Find assessor info on the county website
Neighborhood: Seven Hills
Nearby schools
GreatSchools rating
- 6/10Suncoast Elementary SchoolGrades: PK-5Distance: 0.7 mi
- 5/10Powell Middle SchoolGrades: 6-8Distance: 5.2 mi
- 4/10Frank W. Springstead High SchoolGrades: 9-12Distance: 3 mi
Get a cash offer in 3 minutes
Find out how much your home could sell for in as little as 3 minutes with a no-obligation cash offer.
Estimated market value$520,500
Get a cash offer in 3 minutes
Find out how much your home could sell for in as little as 3 minutes with a no-obligation cash offer.
Estimated market value
$520,500
