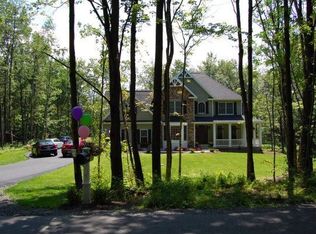Sold for $625,000
$625,000
268 Winship Rd, Covington Township, PA 18444
4beds
3,700sqft
Residential, Single Family Residence
Built in 2011
3.37 Acres Lot
$633,100 Zestimate®
$169/sqft
$3,238 Estimated rent
Home value
$633,100
$601,000 - $665,000
$3,238/mo
Zestimate® history
Loading...
Owner options
Explore your selling options
What's special
Beautifully maintained Cape Cod-style ranch home situated on 3.5 private acres in Covington Township. Built by respected local builder Rist Construction, this custom home offers quality craftsmanship and thoughtful design throughout. The spacious, open-concept kitchen features a cozy breakfast nook and flows seamlessly into the formal dining room and an inviting family room with a gas fireplace. A bright, year-round sunroom provides the perfect place to relax and enjoy views of the surrounding landscape. The professionally finished lower level, completed by Perez Design, Build, and Remodel, adds exceptional living space, including a large family room, dedicated gym area, additional bedroom, and full bath -- ideal for guests, or a home office setup. Step outside to a backyard built for entertaining, with a deck overlooking a sparkling inground saltwater pool and beautifully landscaped grounds. This property offers the perfect balance of peaceful, private country living with convenient access to schools, shopping, and major routes. A must-see home that showcases quality, space, and lifestyle.
Zillow last checked: 8 hours ago
Listing updated: November 18, 2025 at 10:11am
Listed by:
Jaime Stevens,
Lewith & Freeman RE, Inc.
Bought with:
Paul Marcks, AB068535
Wayne Evans Realty
Source: GSBR,MLS#: SC252867
Facts & features
Interior
Bedrooms & bathrooms
- Bedrooms: 4
- Bathrooms: 3
- Full bathrooms: 3
Primary bedroom
- Area: 205.38 Square Feet
- Dimensions: 12.6 x 16.3
Bedroom 1
- Area: 124.32 Square Feet
- Dimensions: 11.1 x 11.2
Bedroom 2
- Area: 127.39 Square Feet
- Dimensions: 12.6 x 10.11
Bedroom 3
- Area: 328.6 Square Feet
- Dimensions: 21.2 x 15.5
Primary bathroom
- Area: 82.32 Square Feet
- Dimensions: 8.4 x 9.8
Bathroom 1
- Area: 72.75 Square Feet
- Dimensions: 7.5 x 9.7
Bathroom 2
- Area: 120.36 Square Feet
- Dimensions: 11.8 x 10.2
Dining room
- Area: 126.38 Square Feet
- Dimensions: 12.5 x 10.11
Family room
- Area: 434.16 Square Feet
- Dimensions: 26.8 x 16.2
Other
- Area: 168.3 Square Feet
- Dimensions: 15.3 x 11
Kitchen
- Area: 160 Square Feet
- Dimensions: 16 x 10
Living room
- Area: 255.51 Square Feet
- Dimensions: 15.3 x 16.7
Heating
- Propane
Cooling
- Central Air
Appliances
- Included: Dishwasher, Microwave, Gas Range
- Laundry: Laundry Room
Features
- Eat-in Kitchen, Smart Camera(s)/Recording, Granite Counters
- Flooring: Carpet, Wood, Tile, Concrete
- Basement: Finished
- Attic: Pull Down Stairs,Storage
- Number of fireplaces: 1
- Fireplace features: Living Room, Stone
Interior area
- Total structure area: 3,700
- Total interior livable area: 3,700 sqft
- Finished area above ground: 1,900
- Finished area below ground: 1,800
Property
Parking
- Total spaces: 2
- Parking features: Attached, Driveway, Garage Faces Side, Garage
- Attached garage spaces: 2
- Has uncovered spaces: Yes
Features
- Levels: One
- Stories: 1
- Patio & porch: Deck, Front Porch
- Exterior features: Private Yard, Storage
- Pool features: In Ground, Salt Water
- Frontage length: 172.00
Lot
- Size: 3.37 Acres
- Dimensions: 172 x 670 x 197 x 719
- Features: Back Yard, Private, Corner Lot
Details
- Additional structures: Shed(s)
- Parcel number: 2050101000208
- Zoning: R1
- Zoning description: Residential
Construction
Type & style
- Home type: SingleFamily
- Architectural style: Ranch
- Property subtype: Residential, Single Family Residence
Materials
- Stone, Vinyl Siding
- Foundation: See Remarks
- Roof: Composition,Shingle
Condition
- New construction: No
- Year built: 2011
Utilities & green energy
- Electric: 200+ Amp Service, Circuit Breakers
- Sewer: Septic Tank
- Water: Private, Well
- Utilities for property: Cable Available, Propane, Electricity Connected
Community & neighborhood
Security
- Security features: Security System
Location
- Region: Covington Township
Other
Other facts
- Listing terms: Cash,Conventional
- Road surface type: Paved
Price history
| Date | Event | Price |
|---|---|---|
| 11/18/2025 | Sold | $625,000-1.9%$169/sqft |
Source: | ||
| 9/24/2025 | Pending sale | $637,000$172/sqft |
Source: | ||
| 9/2/2025 | Listed for sale | $637,000$172/sqft |
Source: | ||
| 7/6/2025 | Pending sale | $637,000$172/sqft |
Source: | ||
| 6/13/2025 | Listed for sale | $637,000+89.6%$172/sqft |
Source: | ||
Public tax history
Tax history is unavailable.
Neighborhood: 18444
Nearby schools
GreatSchools rating
- 7/10Moscow El SchoolGrades: K-3Distance: 0.9 mi
- 6/10North Pocono Middle SchoolGrades: 6-8Distance: 0.9 mi
- 6/10North Pocono High SchoolGrades: 9-12Distance: 0.9 mi

Get pre-qualified for a loan
At Zillow Home Loans, we can pre-qualify you in as little as 5 minutes with no impact to your credit score.An equal housing lender. NMLS #10287.
