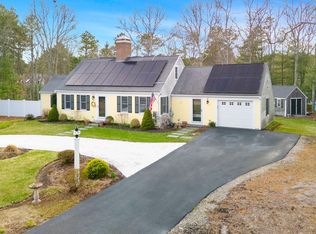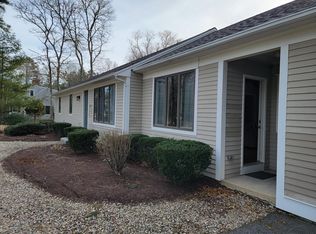Sold for $905,000
$905,000
268 Winding Cove Rd, Barnstable, MA 02630
3beds
1,777sqft
Single Family Residence
Built in 1984
0.57 Acres Lot
$-- Zestimate®
$509/sqft
$3,301 Estimated rent
Home value
Not available
Estimated sales range
Not available
$3,301/mo
Zestimate® history
Loading...
Owner options
Explore your selling options
What's special
Gorgeous Cape on the South side of Rt 28 has it all! Looped shell driveway, beautiful onion pole lights, colorful gardens&maintained exterior highlight classic Cape Cod charm. Garage w/epoxy floor, EV charger & pull-down stairway to overhead storage. Updated mudroom w/tile floor, 2 closets, built-in bench&half bath transition into a laundry room that leads to the kitchen. Large galley-style kitchen, w/upgraded cabinets, granite, SS apps, oak floors. Oak flooring continues into the front-to-back DR/LR combo, highlighted by a wood burning fireplace. Head into the cozy tv room to be warmed by the wood stove. Primary suite offers a fully remodeled bath w/oversized custom tile shower. On the 2nd level, you'll find 2 beds w/closets, eaves storage&full bath. Dry basement offers storage&the opportunity to add living space. Multilevel composite decks w/outdoor shower. Take a soak in the swim spa/hot tub combo, or just chill by the fire pit. Solar panels&hook-up for a partial house generator.
Zillow last checked: 8 hours ago
Listing updated: September 18, 2025 at 01:07pm
Listed by:
Gervais Group 508-737-6732,
Keller Williams Realty 508-534-7200
Bought with:
Cindy Caldwell
Sotheby's International Realty
Source: MLS PIN,MLS#: 73355745
Facts & features
Interior
Bedrooms & bathrooms
- Bedrooms: 3
- Bathrooms: 3
- Full bathrooms: 2
- 1/2 bathrooms: 1
Primary bedroom
- Features: Bathroom - Full, Closet, Flooring - Wall to Wall Carpet
- Level: First
- Area: 182
- Dimensions: 14 x 13
Bedroom 2
- Features: Closet, Flooring - Wall to Wall Carpet, Cable Hookup
- Level: Second
- Area: 195
- Dimensions: 13 x 15
Bedroom 3
- Features: Closet, Flooring - Wall to Wall Carpet
- Level: Second
- Area: 182
- Dimensions: 13 x 14
Primary bathroom
- Features: Yes
Kitchen
- Features: Flooring - Wood, Pantry, Countertops - Stone/Granite/Solid, Breakfast Bar / Nook, Cabinets - Upgraded, Recessed Lighting, Slider
- Level: First
- Area: 198
- Dimensions: 9 x 22
Living room
- Features: Closet, Flooring - Wood, Cable Hookup
- Level: First
- Area: 322
- Dimensions: 23 x 14
Heating
- Forced Air
Cooling
- Central Air
Appliances
- Included: Gas Water Heater, Water Heater, Range, Dishwasher, Microwave, Refrigerator
- Laundry: Laundry Closet, Closet/Cabinets - Custom Built, Flooring - Wood, First Floor, Gas Dryer Hookup, Electric Dryer Hookup, Washer Hookup
Features
- Bathroom - Half, Closet, Closet/Cabinets - Custom Built, Recessed Lighting, Entrance Foyer, Den
- Flooring: Tile, Carpet, Hardwood, Flooring - Stone/Ceramic Tile
- Basement: Full,Interior Entry,Bulkhead
- Number of fireplaces: 1
- Fireplace features: Living Room
Interior area
- Total structure area: 1,777
- Total interior livable area: 1,777 sqft
- Finished area above ground: 1,777
Property
Parking
- Total spaces: 7
- Parking features: Attached, Garage Door Opener, Storage, Off Street, Driveway, Paved
- Attached garage spaces: 1
- Uncovered spaces: 6
Features
- Patio & porch: Deck - Composite, Patio
- Exterior features: Deck - Composite, Patio, Rain Gutters, Hot Tub/Spa, Sprinkler System, Garden, Outdoor Shower, Outdoor Gas Grill Hookup
- Has spa: Yes
- Spa features: Private
Lot
- Size: 0.57 Acres
- Features: Cleared, Level
Details
- Parcel number: 2227322
- Zoning: RF
Construction
Type & style
- Home type: SingleFamily
- Architectural style: Cape
- Property subtype: Single Family Residence
Materials
- Frame
- Foundation: Concrete Perimeter
- Roof: Shingle
Condition
- Year built: 1984
Utilities & green energy
- Electric: 200+ Amp Service, Generator Connection
- Sewer: Private Sewer
- Water: Public
- Utilities for property: for Gas Range, for Gas Dryer, for Electric Dryer, Washer Hookup, Generator Connection, Outdoor Gas Grill Hookup
Green energy
- Energy generation: Solar
Community & neighborhood
Security
- Security features: Security System
Community
- Community features: Shopping, Tennis Court(s), Stable(s), Golf, Medical Facility, Conservation Area, House of Worship, Marina
Location
- Region: Barnstable
- Subdivision: Old Post Landing
HOA & financial
HOA
- Has HOA: Yes
- HOA fee: $100 annually
Other
Other facts
- Road surface type: Paved
Price history
| Date | Event | Price |
|---|---|---|
| 9/18/2025 | Sold | $905,000-3.2%$509/sqft |
Source: MLS PIN #73355745 Report a problem | ||
| 6/26/2025 | Contingent | $935,000$526/sqft |
Source: MLS PIN #73355745 Report a problem | ||
| 4/7/2025 | Listed for sale | $935,000$526/sqft |
Source: MLS PIN #73355745 Report a problem | ||
Public tax history
Tax history is unavailable.
Neighborhood: Marstons Mills
Nearby schools
GreatSchools rating
- 3/10Barnstable United Elementary SchoolGrades: 4-5Distance: 2 mi
- 3/10Barnstable High SchoolGrades: 8-12Distance: 5.1 mi
- 8/10West Villages Elementary SchoolGrades: K-3Distance: 2.1 mi
Get pre-qualified for a loan
At Zillow Home Loans, we can pre-qualify you in as little as 5 minutes with no impact to your credit score.An equal housing lender. NMLS #10287.

