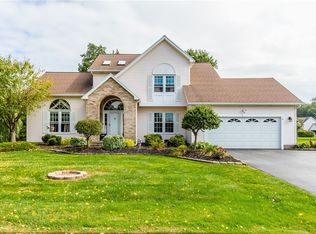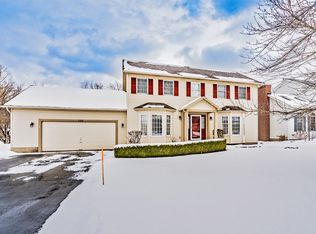This stunning 2049 sq ft Cape Cod offers a first floor Master Suite with a large walk-in closet. The two story foyer opens to a great room with cathedral ceilings. The contemporary kitchen offers SS appliances with a professional grade "Wolf" gas range. Black Granite counter tops and a "eye popping Stainless Steel back splash". The dinning area opens to a large multi level deck and a Patio overlooking the park like back yard, perfect for entertaining. First floor laundry (Washer and Dryer not included). The second level has two large bedrooms and a 9'x 12' Loft area for an office or play area. There is a Ring security system as well as an ADT security system that has been disabled, but functionable. There is a pet containment area as well as a Invisible Fence. Roof 2009, Furnace and Cent Air 2015. Delayed 6/6 10 am for showings and Negotiations. All offers will be reviewed Tuesday 6/9 at 8:00 PM. Delayed Showing and Negotiations addendum with supplements.
This property is off market, which means it's not currently listed for sale or rent on Zillow. This may be different from what's available on other websites or public sources.

