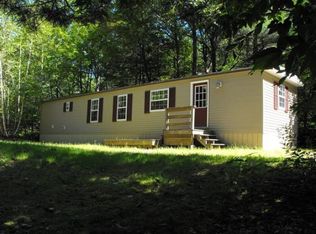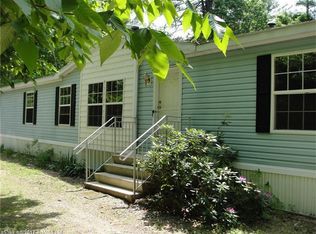Closed
$350,000
268 Waterford Road, Bridgton, ME 04009
3beds
2,352sqft
Single Family Residence
Built in 1975
5.45 Acres Lot
$402,800 Zestimate®
$149/sqft
$2,969 Estimated rent
Home value
$402,800
$375,000 - $435,000
$2,969/mo
Zestimate® history
Loading...
Owner options
Explore your selling options
What's special
Welcome to this charming 3 bedroom, 2 bathroom home situated on 5.45 acres of land. Boasting natural wood floors and ample natural light, this space is primed and ready for your personal touches! The open concept living space, combined with a large composite deck off of the dining room allows for the perfect entertaining space. Enjoy your mornings and evenings from the hot tub with views of wooded landscaping. As if this property doesn't offer enough already, there is an attached oversized garage with additional space above. Here, location is everything. You are just minutes from Crystal Lake, Long Lake and Highland Lake which also offers a public beach. There are 2 golf courses less than 10 minutes away, a ski resort less than 20 minutes away and ITS 89 snowmobile trail just down the road. This property offers the opportunity for a wonderful homestead while providing a lifestyle you simply cannot resist. Come take a look! Showings start Wednesday 1/31
Zillow last checked: 8 hours ago
Listing updated: January 16, 2025 at 07:08pm
Listed by:
Hearth & Key Realty 2072036579
Bought with:
Compass Real Estate
Source: Maine Listings,MLS#: 1581175
Facts & features
Interior
Bedrooms & bathrooms
- Bedrooms: 3
- Bathrooms: 2
- Full bathrooms: 2
Bedroom 1
- Level: Basement
Bedroom 2
- Level: First
Bedroom 3
- Level: First
Bonus room
- Level: Basement
Kitchen
- Level: First
Laundry
- Level: Basement
Living room
- Level: First
Mud room
- Level: Basement
Heating
- Other, Stove
Cooling
- None
Appliances
- Included: Dishwasher, Dryer, Microwave, Electric Range, Refrigerator, Washer
Features
- 1st Floor Bedroom, 1st Floor Primary Bedroom w/Bath, Storage, Walk-In Closet(s)
- Flooring: Carpet, Tile, Wood
- Basement: Interior Entry,Daylight,Finished,Full
- Has fireplace: No
Interior area
- Total structure area: 2,352
- Total interior livable area: 2,352 sqft
- Finished area above ground: 2,352
- Finished area below ground: 0
Property
Parking
- Total spaces: 2
- Parking features: Paved, 1 - 4 Spaces, Storage
- Attached garage spaces: 2
Features
- Patio & porch: Deck
- Has spa: Yes
- Has view: Yes
- View description: Trees/Woods
- Body of water: Bear River
Lot
- Size: 5.45 Acres
- Features: Near Golf Course, Near Public Beach, Near Town, Ski Resort, Open Lot, Wooded
Details
- Parcel number: BRGTM21L1D
- Zoning: Residential
Construction
Type & style
- Home type: SingleFamily
- Architectural style: Raised Ranch
- Property subtype: Single Family Residence
Materials
- Wood Frame, Clapboard, Wood Siding
- Roof: Shingle
Condition
- Year built: 1975
Utilities & green energy
- Electric: Circuit Breakers
- Sewer: Private Sewer
- Water: Private
Community & neighborhood
Location
- Region: Bridgton
Other
Other facts
- Road surface type: Paved
Price history
| Date | Event | Price |
|---|---|---|
| 4/16/2024 | Sold | $350,000-6.7%$149/sqft |
Source: | ||
| 4/16/2024 | Pending sale | $375,000$159/sqft |
Source: | ||
| 3/9/2024 | Contingent | $375,000$159/sqft |
Source: | ||
| 2/14/2024 | Price change | $375,000-5.1%$159/sqft |
Source: | ||
| 1/31/2024 | Listed for sale | $395,000+58%$168/sqft |
Source: | ||
Public tax history
| Year | Property taxes | Tax assessment |
|---|---|---|
| 2024 | $2,645 | $178,699 |
| 2023 | $2,645 | $178,699 |
| 2022 | $2,645 | $178,699 |
Find assessor info on the county website
Neighborhood: 04009
Nearby schools
GreatSchools rating
- 7/10Stevens Brook SchoolGrades: PK-5Distance: 5.3 mi
- 3/10Lake Region Middle SchoolGrades: 6-8Distance: 8.9 mi
- 4/10Lake Region High SchoolGrades: 9-12Distance: 9.2 mi

Get pre-qualified for a loan
At Zillow Home Loans, we can pre-qualify you in as little as 5 minutes with no impact to your credit score.An equal housing lender. NMLS #10287.

