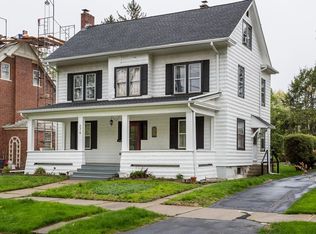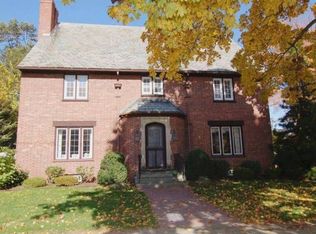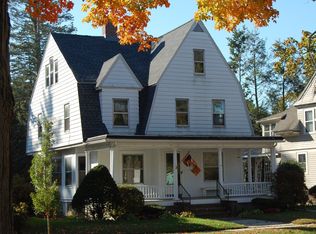This beautifully maintained colonial home in the heart of the Forest Park Historic district boasts a spacious front porch overlooking the park and hardwood floors throughout. Full of charming details, it also includes a new refrigerator, wall oven and stove top. The built-in china cabinet in the dining room, the tin ceiling in the kitchen, and the cedar closet on the third floor add to its appeal. In addition to the six bedrooms and two-and-a-half bathrooms, the home features plenty of storage space. The sun porch at the top of the stairs is a great spot for reading a book or just enjoying a quiet cup of coffee. In addition, the patio out back offers additional outdoor space for entertaining or dining al fresco. This home offers the best of both worlds...it feels like you're in the country with the perks of city living.
This property is off market, which means it's not currently listed for sale or rent on Zillow. This may be different from what's available on other websites or public sources.



