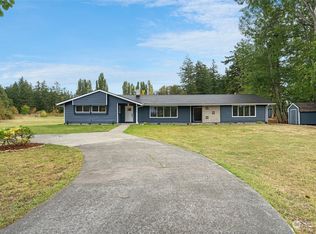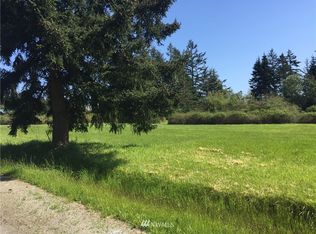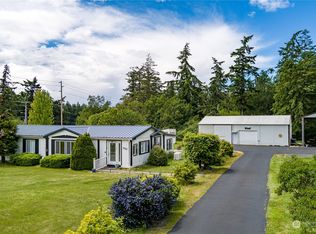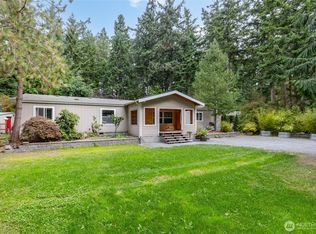Sold
Listed by:
Tabata Ileana Perron,
COMPASS,
Jean V Groesbeck,
COMPASS
Bought with: Coldwell Banker 360 Team
$600,000
268 E Valley Road, Oak Harbor, WA 98277
3beds
3,069sqft
Manufactured On Land
Built in 1979
2.21 Acres Lot
$603,400 Zestimate®
$196/sqft
$1,972 Estimated rent
Home value
$603,400
$531,000 - $682,000
$1,972/mo
Zestimate® history
Loading...
Owner options
Explore your selling options
What's special
Welcome to your new private oasis on 2.2+/- level acres in beautiful Oak Harbor, close to NAS Whidbey! This property features two homes and 3600 +/- sq ft shop!!! A triple-wide main residence of approx. 1,917 sqft with 3 bedrooms, a covered deck, newer heat pump, & newer roof. A guest house that is a charming stick-built home with 1 bed/1 bath of approx. 1,152 sqft. The impressive 60' x 60' metal shop boasts a concrete slab floor, 4 massive 20' doors, person door, 3 lofts, and an automotive pit, offering ample workspace. With framing in place, there is potential for adding a kitchen and bathroom. The pasture offers space for outdoor activities or animal grazing. Embrace the tranquility and versatility this unique property provides.
Zillow last checked: 8 hours ago
Listing updated: January 17, 2025 at 04:02am
Listed by:
Tabata Ileana Perron,
COMPASS,
Jean V Groesbeck,
COMPASS
Bought with:
Tyler Fitzgerald, 24032022
Coldwell Banker 360 Team
Source: NWMLS,MLS#: 2252209
Facts & features
Interior
Bedrooms & bathrooms
- Bedrooms: 3
- Bathrooms: 2
- Full bathrooms: 2
- Main level bathrooms: 2
- Main level bedrooms: 3
Primary bedroom
- Level: Main
Bedroom
- Level: Main
Bedroom
- Level: Main
Bathroom full
- Level: Main
Bathroom full
- Level: Main
Dining room
- Level: Main
Entry hall
- Level: Main
Family room
- Level: Main
Kitchen with eating space
- Level: Main
Living room
- Level: Main
Utility room
- Level: Main
Heating
- Fireplace(s), Heat Pump
Cooling
- Central Air
Appliances
- Included: Dishwasher(s), Refrigerator(s), See Remarks
Features
- Ceiling Fan(s), Dining Room
- Flooring: Vinyl, Carpet
- Windows: Double Pane/Storm Window, Skylight(s)
- Basement: None
- Number of fireplaces: 1
- Fireplace features: See Remarks, Main Level: 1, Fireplace
Interior area
- Total structure area: 3,069
- Total interior livable area: 3,069 sqft
Property
Parking
- Total spaces: 8
- Parking features: Detached Garage, Off Street, RV Parking
- Garage spaces: 8
Features
- Levels: One
- Stories: 1
- Entry location: Main
- Patio & porch: Ceiling Fan(s), Double Pane/Storm Window, Dining Room, Fireplace, Skylight(s), Vaulted Ceiling(s), Wall to Wall Carpet, Wired for Generator
- Has view: Yes
- View description: Territorial
Lot
- Size: 2.21 Acres
- Features: Paved, Cable TV, Deck, Fenced-Partially, Outbuildings, RV Parking, Shop
- Topography: Equestrian,Level
- Residential vegetation: Garden Space, Pasture
Details
- Parcel number: S643000000270
- Zoning description: 11,Jurisdiction: County
- Special conditions: Standard
- Other equipment: Wired for Generator
Construction
Type & style
- Home type: MobileManufactured
- Property subtype: Manufactured On Land
Materials
- Metal/Vinyl, Stone
- Foundation: Slab
- Roof: Composition
Condition
- Very Good
- Year built: 1979
- Major remodel year: 1979
Utilities & green energy
- Electric: Company: PSE
- Sewer: Septic Tank, Company: Septic
- Water: Public, Company: Crescent Acres- King Water
Community & neighborhood
Location
- Region: Oak Harbor
- Subdivision: Oak Harbor
HOA & financial
Other financial information
- Total actual rent: 3900
Other
Other facts
- Body type: Triple Wide
- Listing terms: Cash Out,See Remarks
- Cumulative days on market: 217 days
Price history
| Date | Event | Price |
|---|---|---|
| 12/17/2024 | Sold | $600,000$196/sqft |
Source: | ||
| 9/15/2024 | Pending sale | $600,000$196/sqft |
Source: | ||
| 6/18/2024 | Listed for sale | $600,000$196/sqft |
Source: | ||
Public tax history
| Year | Property taxes | Tax assessment |
|---|---|---|
| 2024 | $4,026 +3.7% | $569,857 +3.1% |
| 2023 | $3,883 +32.2% | $552,674 +40% |
| 2022 | $2,937 -14.7% | $394,769 +18.7% |
Find assessor info on the county website
Neighborhood: 98277
Nearby schools
GreatSchools rating
- 5/10Crescent Harbor Elementary SchoolGrades: K-4Distance: 0.2 mi
- 7/10North Whidbey Middle SchoolGrades: 7-8Distance: 2.3 mi
- 6/10Oak Harbor High SchoolGrades: 9-12Distance: 3.2 mi



