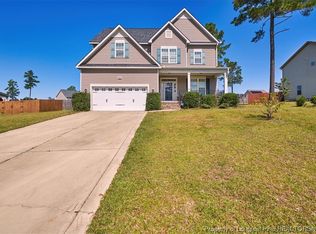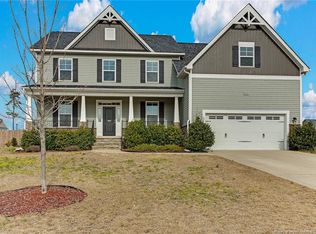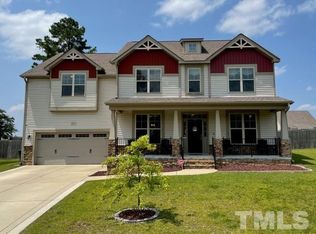THIS HOME HAS 3 STORIES OF ROOM FOR YOUR FAMILY. CONNECTED TO THE FOYER IS A FORMAL DINING ROOM WITH COFFERED CEILING. THE SPACIOUS EAT-IN KITCHEN, STAINLESS STEEL APPLIANCES WITH DOUBLE OVEN THAT OPENS DIRECTLY INTO THE FAMILY ROOM, & A POWDER ROOM COMPLETES THE FIRST FLOOR. THE SECOND FLOOR HAS THE MASTER SUITE WITH WALK-IN CLOSET, DUAL VANITIES, GARDEN TUB, & SEPARATE SHOWER. BEDROOMS 2 & 3 SHARE A BATH. LAUNDRY ROOM & LOFT COMPLETE 2ND FLOOR. 3RD FLOOR HAS REC ROOM & FULL BATH. 3CAR GARAGE FOR EXTRA STORAGE/WORKSPACE. LARGE SPACIOUS FENCED BACKYARD WITH AN CONCRETE STAMPED PATIO. WATER SOFTNER SYSTEM LOCATED WITHIN THE GARAGE.
This property is off market, which means it's not currently listed for sale or rent on Zillow. This may be different from what's available on other websites or public sources.



