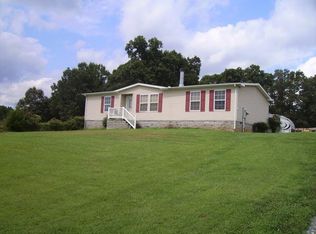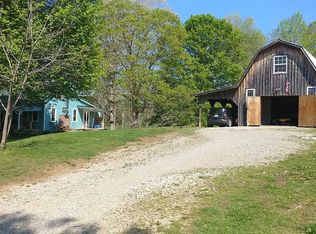This is an unfinished home. Yes, people are occupying it. But the final electrical inspection and lots of other items are still not complete. These motivated sellers have priced this home where you have room to finish it out. There are great bones to work with. The main level features a den and a formal living room and an open floor plan. The upper level houses all of the bedrooms which feature either vaulted ceilings or tall ceilings and a unique window design. Both floors have their own bathroom. (The upper level shower is not currently hooked up.) The house will eventually be heated by a unit, which is already at the house...not hooked up. So if you have the skills to finish this one, look no more! On a pretty roomy tract with outbuildings, you'll like the location just at the southern edge of Overton County.
This property is off market, which means it's not currently listed for sale or rent on Zillow. This may be different from what's available on other websites or public sources.


