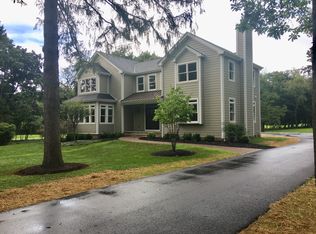Sold for $1,800,000 on 12/04/24
$1,800,000
268 Sunset Rd, Skillman, NJ 08558
5beds
4,746sqft
Single Family Residence
Built in 2018
4.33 Acres Lot
$1,890,000 Zestimate®
$379/sqft
$7,648 Estimated rent
Home value
$1,890,000
$1.72M - $2.06M
$7,648/mo
Zestimate® history
Loading...
Owner options
Explore your selling options
What's special
Come see this beautiful custom built house sitting on over 4 acres of land. This home is close to all Blue Ribbon Montgomery schools. Inside is an open concept first floor with a full 1st floor bedroom suite. It boasts a gorgeous eat-in kitchen with a lgorgeous center island w/quartz countertop. A 6-burner stove and all high end appliances, plus tons of cabinets complete the gourmet kitchen. Gorgeous hardwood floors throughout the house make decorating a breeze! The 2nd level features a huge Master Bedroom Suite, a Princess suite as well as 2 large bedrooms with a jack and jill. High ceilings throughout the home with the second level hallway overlooking the living room which houses a gas fireplace. The backyard is waiting to be customized, comes with a large trex deck, and plenty of space for a pool or tennis/basketball court.
Zillow last checked: 8 hours ago
Listing updated: December 04, 2024 at 11:36am
Listed by:
ARTHUR J. NAPOLITANO,
BETTER HOMES&GARDENS RE MATURO 732-240-1228,
ADRIAN QUA,
BETTER HOMES&GARDENS RE MATURO
Source: All Jersey MLS,MLS#: 2412877R
Facts & features
Interior
Bedrooms & bathrooms
- Bedrooms: 5
- Bathrooms: 5
- Full bathrooms: 4
- 1/2 bathrooms: 1
Primary bedroom
- Features: Sitting Area, Two Sinks, Full Bath, Walk-In Closet(s)
- Area: 588
- Dimensions: 21 x 28
Bedroom 2
- Area: 256
- Dimensions: 16 x 16
Bedroom 3
- Area: 208
- Dimensions: 16 x 13
Bedroom 4
- Area: 195
- Dimensions: 15 x 13
Dining room
- Features: Formal Dining Room
- Area: 195
- Dimensions: 15 x 13
Family room
- Area: 441
- Length: 21
Kitchen
- Features: Granite/Corian Countertops, Kitchen Exhaust Fan, Kitchen Island, Pantry, Eat-in Kitchen, Separate Dining Area
- Area: 420
- Dimensions: 15 x 28
Living room
- Area: 195
- Dimensions: 15 x 13
Basement
- Area: 0
Heating
- Zoned, Forced Air, Separate Furnaces
Cooling
- Central Air, Zoned
Appliances
- Included: Self Cleaning Oven, Dishwasher, Dryer, Gas Range/Oven, Exhaust Fan, Microwave, Refrigerator, See Remarks, Washer, Kitchen Exhaust Fan, Gas Water Heater
Features
- Central Vacuum, Security System, 1 Bedroom, Entrance Foyer, Great Room, Kitchen, Bath Half, Living Room, Bath Full, Dining Room, 4 Bedrooms, Laundry Room, Bath Second, Bath Third, Den, Attic
- Flooring: Wood
- Windows: Insulated Windows
- Basement: Full, Storage Space, Interior Entry, Utility Room
- Number of fireplaces: 1
- Fireplace features: Gas
Interior area
- Total structure area: 4,746
- Total interior livable area: 4,746 sqft
Property
Parking
- Total spaces: 3
- Parking features: 2 Car Width, Asphalt, See Remarks, Garage, Attached
- Attached garage spaces: 3
- Has uncovered spaces: Yes
Features
- Levels: Two
- Stories: 2
- Patio & porch: Deck
- Exterior features: Deck, Yard, Insulated Pane Windows
Lot
- Size: 4.33 Acres
- Features: Rural Area, See Remarks, Level, Wooded
Details
- Parcel number: 131501300000002602
- Zoning: R1
Construction
Type & style
- Home type: SingleFamily
- Architectural style: Colonial, Custom Home
- Property subtype: Single Family Residence
Materials
- Roof: Asphalt, Metal
Condition
- Year built: 2018
Utilities & green energy
- Electric: 200 Amp(s)
- Gas: Natural Gas
- Sewer: Septic Tank
- Water: Public
- Utilities for property: Electricity Connected, Natural Gas Connected
Community & neighborhood
Security
- Security features: Security System
Location
- Region: Skillman
Other
Other facts
- Ownership: Fee Simple,See Remarks
Price history
| Date | Event | Price |
|---|---|---|
| 12/4/2024 | Sold | $1,800,000$379/sqft |
Source: | ||
| 10/11/2024 | Contingent | $1,800,000$379/sqft |
Source: | ||
| 10/11/2024 | Pending sale | $1,800,000$379/sqft |
Source: | ||
| 7/20/2024 | Price change | $1,800,000-7.7%$379/sqft |
Source: | ||
| 5/25/2024 | Listed for sale | $1,950,000+56%$411/sqft |
Source: | ||
Public tax history
| Year | Property taxes | Tax assessment |
|---|---|---|
| 2025 | $26,819 | $794,400 |
| 2024 | $26,819 -1.4% | $794,400 |
| 2023 | $27,192 +7.1% | $794,400 |
Find assessor info on the county website
Neighborhood: 08558
Nearby schools
GreatSchools rating
- 9/10Montgomery Lower Mid SchoolGrades: 5-6Distance: 0.8 mi
- 10/10Montgomery Upper Mid SchoolGrades: 7-8Distance: 0.8 mi
- 8/10Montgomery High SchoolGrades: 9-12Distance: 1.6 mi

Get pre-qualified for a loan
At Zillow Home Loans, we can pre-qualify you in as little as 5 minutes with no impact to your credit score.An equal housing lender. NMLS #10287.
Sell for more on Zillow
Get a free Zillow Showcase℠ listing and you could sell for .
$1,890,000
2% more+ $37,800
With Zillow Showcase(estimated)
$1,927,800