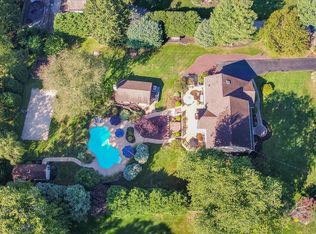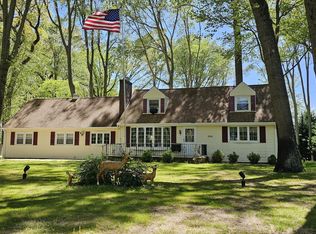Picture Perfect! Upon Entering The Circular Driveway You See & Feel The Charm Of A Custom Built Home Like No Other! Step On The Welcoming Covered Porch Open The Front Door & Immediately You Experience The Quality Of A Top Notch Builder With Detailed Custom Millwork & White Oak Floors Carrying Throughout. The Open 1st Floor Plan's Fine Features Include: An Inviting Foyer, Cozy Den W/ A Full Custom Built Bar, Formal Dining Room, Kitchen With A 9 Ft Granite Topped Center Island, GE Monogram SS Appliances, Custom Granite Sever, Cabinetry & Breakfast Dining Area, A Grand Great Room With Gas/Wood Burning Fireplace,French Pocket Door Sun Rm/Office & Side Entrance Mud Room. The 2nd Flr Offers A Marvelous MBR Suite W/ Gas Fireplace, Balcony/Deck Overlooking The Private Professional Grounds & Pool,
This property is off market, which means it's not currently listed for sale or rent on Zillow. This may be different from what's available on other websites or public sources.

