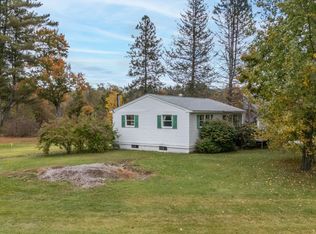Closed
Listed by:
Terry Riel,
Century 21 NE Group
Bought with: BHHS Verani Belmont
$493,300
268 Suncook Valley Road, Chichester, NH 03258
4beds
2,460sqft
Single Family Residence
Built in 1834
8.59 Acres Lot
$577,800 Zestimate®
$201/sqft
$2,972 Estimated rent
Home value
$577,800
$532,000 - $624,000
$2,972/mo
Zestimate® history
Loading...
Owner options
Explore your selling options
What's special
Welcome to Pumpkin Hill Farm – a unique opportunity awaits you! Dive into the charm of this 1834 Colonial gem with four bedrooms, boasting timeless built-ins, classic flooring, and an abundance of character. The 8.59-acre property, complemented by a detached two-car garage and a fantastic 22x22 outbuilding with electricity and heat, invites you to explore a world of possibilities. Imagine the potential for animals, gardening, or even your very own pumpkin patch! ADDITIONALLY included, is the 55-ACRE PARCEL(landlocked) enhancing your investment. Sanborn Brook gracefully runs through both properties, adding natural beauty to the landscape. This estate sale promises adventure, and while rehab is needed, the magic within is truly AMAZING! Don't miss out on this golden opportunity – schedule a showing today to unlock the potential of Pumpkin Hill Farm. Your dream antique home awaits! Agents see private remarks.
Zillow last checked: 8 hours ago
Listing updated: February 27, 2024 at 10:16am
Listed by:
Terry Riel,
Century 21 NE Group
Bought with:
Douglas Rollins
BHHS Verani Belmont
Source: PrimeMLS,MLS#: 4982718
Facts & features
Interior
Bedrooms & bathrooms
- Bedrooms: 4
- Bathrooms: 2
- Full bathrooms: 1
- 1/4 bathrooms: 1
Heating
- Oil, Hot Water
Cooling
- None
Appliances
- Included: Electric Range, Washer, Electric Water Heater
- Laundry: Laundry Hook-ups, 1st Floor Laundry
Features
- Dining Area, Hearth, Natural Woodwork
- Flooring: Carpet, Hardwood, Softwood, Vinyl, Wood
- Windows: Blinds
- Basement: Concrete,Crawl Space,Dirt Floor,Gravel,Unfinished,Interior Access,Basement Stairs,Interior Entry
- Attic: Walk-up
- Fireplace features: Wood Stove Hook-up
Interior area
- Total structure area: 2,807
- Total interior livable area: 2,460 sqft
- Finished area above ground: 2,460
- Finished area below ground: 0
Property
Parking
- Total spaces: 6
- Parking features: Circular Driveway, Direct Entry, Driveway, Garage, Parking Spaces 6+, Covered, Attached
- Garage spaces: 2
- Has uncovered spaces: Yes
Features
- Levels: 2.5
- Stories: 2
- Patio & porch: Patio, Covered Porch
- Exterior features: Garden
Lot
- Size: 8.59 Acres
- Features: Level, Sloped
Details
- Additional structures: Outbuilding
- Parcel number: CHCHM00009B000134L000000
- Zoning description: Comm/Ind/Residential
Construction
Type & style
- Home type: SingleFamily
- Architectural style: Colonial
- Property subtype: Single Family Residence
Materials
- Wood Frame, Wood Siding
- Foundation: Fieldstone, Other
- Roof: Asphalt Shingle
Condition
- New construction: No
- Year built: 1834
Utilities & green energy
- Electric: Circuit Breakers
- Sewer: Private Sewer
- Utilities for property: Cable Available
Community & neighborhood
Location
- Region: Chichester
Price history
| Date | Event | Price |
|---|---|---|
| 2/27/2024 | Sold | $493,300+23.4%$201/sqft |
Source: | ||
| 1/22/2024 | Contingent | $399,900$163/sqft |
Source: | ||
| 1/19/2024 | Listed for sale | $399,900$163/sqft |
Source: | ||
Public tax history
| Year | Property taxes | Tax assessment |
|---|---|---|
| 2024 | $7,576 | $461,400 |
| 2023 | $7,576 +3.1% | $461,400 +53.1% |
| 2022 | $7,348 +5.2% | $301,400 |
Find assessor info on the county website
Neighborhood: 03258
Nearby schools
GreatSchools rating
- 6/10Chichester Central SchoolGrades: K-8Distance: 2.3 mi
Schools provided by the listing agent
- Elementary: Chichester Central
- Middle: Chichester Central School
- High: Pembroke Academy
Source: PrimeMLS. This data may not be complete. We recommend contacting the local school district to confirm school assignments for this home.
Get pre-qualified for a loan
At Zillow Home Loans, we can pre-qualify you in as little as 5 minutes with no impact to your credit score.An equal housing lender. NMLS #10287.
