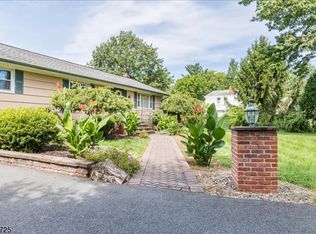Closed
Street View
$865,000
268 Stonehouse Rd, Bernards Twp., NJ 07920
3beds
2baths
--sqft
Single Family Residence
Built in 1958
0.92 Acres Lot
$881,800 Zestimate®
$--/sqft
$4,115 Estimated rent
Home value
$881,800
$820,000 - $952,000
$4,115/mo
Zestimate® history
Loading...
Owner options
Explore your selling options
What's special
Zillow last checked: February 10, 2026 at 11:15pm
Listing updated: August 25, 2025 at 05:47am
Listed by:
Jennifer A. Blanchard 908-580-5000,
Bhhs Fox & Roach
Bought with:
Lisa A Kirkwood
Bhhs Fox & Roach
Source: GSMLS,MLS#: 3970537
Facts & features
Price history
| Date | Event | Price |
|---|---|---|
| 8/25/2025 | Sold | $865,000+3.3% |
Source: | ||
| 7/7/2025 | Pending sale | $837,500 |
Source: | ||
| 6/20/2025 | Listed for sale | $837,500 |
Source: | ||
Public tax history
| Year | Property taxes | Tax assessment |
|---|---|---|
| 2025 | $11,814 +6.5% | $664,100 +6.5% |
| 2024 | $11,096 -0.3% | $623,700 +5.7% |
| 2023 | $11,124 -1.3% | $589,800 +4.5% |
Find assessor info on the county website
Neighborhood: 07920
Nearby schools
GreatSchools rating
- 9/10Cedar Hill SchoolGrades: K-5Distance: 1.7 mi
- 9/10William Annin Middle SchoolGrades: 6-8Distance: 1.6 mi
- 7/10Ridge High SchoolGrades: 9-12Distance: 1.9 mi
Get a cash offer in 3 minutes
Find out how much your home could sell for in as little as 3 minutes with a no-obligation cash offer.
Estimated market value$881,800
Get a cash offer in 3 minutes
Find out how much your home could sell for in as little as 3 minutes with a no-obligation cash offer.
Estimated market value
$881,800
