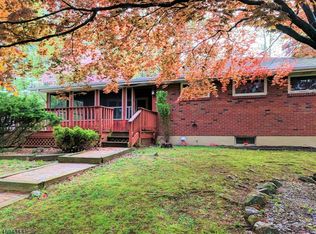Closed
$865,000
268 Stanton Mountain Rd, Clinton Twp., NJ 08833
6beds
4baths
--sqft
Single Family Residence
Built in 1800
5.2 Acres Lot
$908,700 Zestimate®
$--/sqft
$5,605 Estimated rent
Home value
$908,700
$818,000 - $1.02M
$5,605/mo
Zestimate® history
Loading...
Owner options
Explore your selling options
What's special
Zillow last checked: 22 hours ago
Listing updated: May 14, 2025 at 10:33am
Listed by:
Cecelia Bogart 908-359-0893,
Keller Williams Cornerstone
Bought with:
Kunal Sodhi
Exp Realty, LLC
Source: GSMLS,MLS#: 3952895
Price history
| Date | Event | Price |
|---|---|---|
| 5/13/2025 | Sold | $865,000-6.9% |
Source: | ||
| 4/12/2025 | Pending sale | $929,000 |
Source: | ||
| 3/27/2025 | Listed for sale | $929,000 |
Source: | ||
Public tax history
| Year | Property taxes | Tax assessment |
|---|---|---|
| 2025 | $19,052 | $639,100 |
| 2024 | $19,052 +4.6% | $639,100 |
| 2023 | $18,214 +5.8% | $639,100 |
Find assessor info on the county website
Neighborhood: 08833
Nearby schools
GreatSchools rating
- NAPatrick McGaheran Elementary SchoolGrades: PK-2Distance: 1.9 mi
- 7/10Clinton Twp Middle SchoolGrades: 6-8Distance: 4.1 mi
- 8/10North Hunterdon Reg High SchoolGrades: 9-12Distance: 3 mi
Get a cash offer in 3 minutes
Find out how much your home could sell for in as little as 3 minutes with a no-obligation cash offer.
Estimated market value$908,700
Get a cash offer in 3 minutes
Find out how much your home could sell for in as little as 3 minutes with a no-obligation cash offer.
Estimated market value
$908,700
