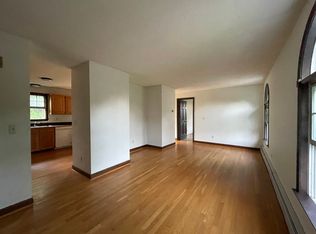Sold for $324,900
$324,900
268 Smith Hill Road, Colebrook, CT 06021
2beds
1,635sqft
Single Family Residence
Built in 1955
1 Acres Lot
$345,200 Zestimate®
$199/sqft
$3,512 Estimated rent
Home value
$345,200
Estimated sales range
Not available
$3,512/mo
Zestimate® history
Loading...
Owner options
Explore your selling options
What's special
Nestled in the charming town of Colebrook, this delightful 2-3 bedroom, 2 bath ranch home offers the perfect blend of comfort and convenience. The open floor plan welcomes you with a spacious family room featuring a cozy fireplace, seamlessly flowing into a combination dining room/living room adorned with a charming wood stove. The expansive eat-in kitchen is a culinary enthusiast's dream, boasting an electric cooktop island and a large picture window that frames stunning long-reaching easterly views. The primary bedroom is modestly sized yet boasts a beautifully appointed full bath, while the second bedroom also enjoys its own full bath, providing comfort and privacy for guests or family members. The versatile third room offers the flexibility to serve as an additional bedroom or a home office, catering to your lifestyle needs. This home is equipped with a durable standing seam metal roof and the comfort of central air conditioning. Outside, the well-manicured yard provides ample space for gardening, complemented by a 12x10 garden shed perfect for all your tools and outdoor equipment. Experience the charm of Colebrook living in this inviting ranch home, where comfort and convenience meet in perfect harmony. Enjoy easy access to many outdoor recreational activities including Norbrook a local farm brewery. Schedule your viewing today and make this delightful property your own!
Zillow last checked: 8 hours ago
Listing updated: October 11, 2024 at 11:11am
Listed by:
David Sartirana 860-806-0225,
Northwest CT Realty 860-379-7245
Bought with:
David Sartirana, REB.0756887
Northwest CT Realty
Source: Smart MLS,MLS#: 24024827
Facts & features
Interior
Bedrooms & bathrooms
- Bedrooms: 2
- Bathrooms: 2
- Full bathrooms: 2
Primary bedroom
- Features: Full Bath
- Level: Main
- Area: 216 Square Feet
- Dimensions: 12 x 18
Bedroom
- Features: Full Bath
- Level: Main
- Area: 144 Square Feet
- Dimensions: 12 x 12
Kitchen
- Level: Main
- Area: 198 Square Feet
- Dimensions: 11 x 18
Living room
- Features: Combination Liv/Din Rm, Wood Stove, French Doors
- Level: Main
- Area: 242 Square Feet
- Dimensions: 11 x 22
Office
- Level: Main
- Area: 144 Square Feet
- Dimensions: 12 x 12
Heating
- Forced Air, Oil
Cooling
- Central Air
Appliances
- Included: Electric Cooktop, Electric Range, Refrigerator, Dishwasher, Water Heater
- Laundry: Main Level
Features
- Open Floorplan
- Doors: French Doors
- Windows: Thermopane Windows
- Basement: Crawl Space,Partial
- Attic: Access Via Hatch
- Number of fireplaces: 1
Interior area
- Total structure area: 1,635
- Total interior livable area: 1,635 sqft
- Finished area above ground: 1,635
Property
Parking
- Total spaces: 1
- Parking features: Attached, Garage Door Opener
- Attached garage spaces: 1
Features
- Exterior features: Fruit Trees, Garden
Lot
- Size: 1 Acres
- Features: Level, Sloped, Open Lot
Details
- Additional structures: Shed(s)
- Parcel number: 802907
- Zoning: R2
Construction
Type & style
- Home type: SingleFamily
- Architectural style: Ranch
- Property subtype: Single Family Residence
Materials
- Shingle Siding, Wood Siding
- Foundation: Stone
- Roof: Metal
Condition
- New construction: No
- Year built: 1955
Utilities & green energy
- Sewer: Septic Tank
- Water: Shared Well
- Utilities for property: Cable Available
Green energy
- Energy efficient items: Windows
Community & neighborhood
Location
- Region: Colebrook
Price history
| Date | Event | Price |
|---|---|---|
| 10/11/2024 | Sold | $324,900$199/sqft |
Source: | ||
| 8/29/2024 | Listed for sale | $324,900$199/sqft |
Source: | ||
| 8/12/2024 | Listing removed | -- |
Source: | ||
| 6/26/2024 | Price change | $324,900-5.8%$199/sqft |
Source: | ||
| 6/12/2024 | Listed for sale | $344,900$211/sqft |
Source: | ||
Public tax history
| Year | Property taxes | Tax assessment |
|---|---|---|
| 2025 | $4,647 +5.3% | $137,900 |
| 2024 | $4,413 -3.6% | $137,900 |
| 2023 | $4,578 +2.9% | $137,900 |
Find assessor info on the county website
Neighborhood: 06021
Nearby schools
GreatSchools rating
- NAColebrook Consolidated SchoolGrades: K-6Distance: 1.7 mi
- 6/10Northwestern Regional Middle SchoolGrades: 7-8Distance: 4 mi
- 8/10Northwestern Regional High SchoolGrades: 9-12Distance: 4 mi
Schools provided by the listing agent
- Elementary: Colebrook Consolidated
- High: Northwestern
Source: Smart MLS. This data may not be complete. We recommend contacting the local school district to confirm school assignments for this home.

Get pre-qualified for a loan
At Zillow Home Loans, we can pre-qualify you in as little as 5 minutes with no impact to your credit score.An equal housing lender. NMLS #10287.
