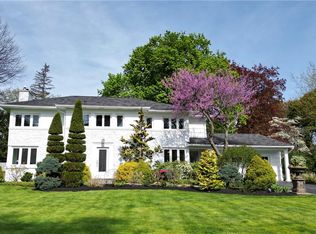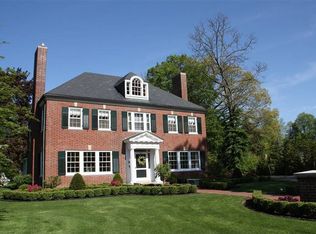Be wowed as you arrive at the circular drive of this striking brick traditional! Relax on the front porch with a cup of coffee & wave to neighbors. The warm cherry front door with leaded glass sidelights leads to the expansive slate foyer. Note the hardwood floors & recessed lighting throughout. Options abound for entertaining! Serve guests cocktails in the sprawling woodburning fireplaced living room. Then move into the light-filled formal dining room with built-in lit glass fronted china cabinets. The sleek kitchen nearby means easy prep for the chef. Delight in the sunny adjoining breakfast room with slate floor & indoor grill with fun split door to the outdoors. French doors lead to the carpeted family room with woodburning fireplace & built-in bookshelves. A 2nd set of French doors opens to the slate veranda, framed by a low brick wall perfect for dining al fresco. A private ensuite quarters on the 1st floor awaits in the evening. Family members can ascend to the 2nd floor to the master suite with mirrored dressing area & updated bathroom with radiant heated floors & walk-in shower. Two additional large bedrooms & family bath complete this level. Welcome home!
This property is off market, which means it's not currently listed for sale or rent on Zillow. This may be different from what's available on other websites or public sources.

