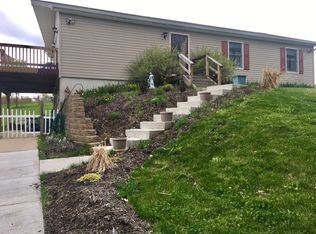Entering the blacktop driveway you are met with peace and tranquility. Enjoy the beautiful panoramic view with breathtaking sunsets from the large covered front porch. The custom build home features beautiful hardwood flooring an open flowing floor plan with natural lighting from over sized Anderson windows through out. The kitchen is perfect for entertaining with a large granite island, SS, eat in area that is open to the family room featuring custom stone wall and fireplace. The large back covered outdoor living area flows easily from the kitchen with surrenderity abound and wildlife abound. Upper level features master suite with vaulted ceilings, walk in and en suite in addition to 3 Large bedrooms and bath. Walkout lower level beautifully finished providing many multi uses, 36x29 garage plus a tandem garage and a wood burner. Local farmer maintains fields and low taxes making this an easy keeper!
This property is off market, which means it's not currently listed for sale or rent on Zillow. This may be different from what's available on other websites or public sources.

