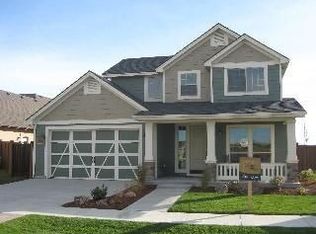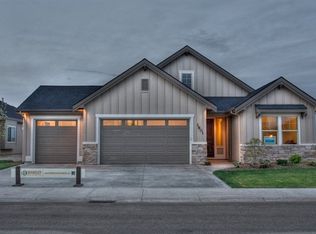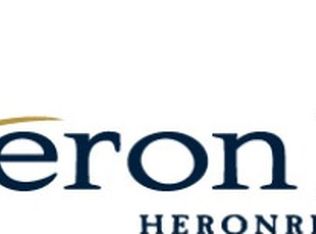Sold
Price Unknown
268 S Streamleaf Ave, Star, ID 83669
4beds
3baths
2,840sqft
Single Family Residence
Built in 2007
8,189.28 Square Feet Lot
$690,400 Zestimate®
$--/sqft
$3,374 Estimated rent
Home value
$690,400
$642,000 - $739,000
$3,374/mo
Zestimate® history
Loading...
Owner options
Explore your selling options
What's special
An elegant luxury home set in the highly regarded Heron River community! Just a short stroll from downtown Star’s charming restaurants, coffee shops, & everyday conveniences, this vibrant neighborhood is designed for active living with immediate access to miles of Greenbelt paths, a resort-style pool, clubhouse, fitness center, sports courts, & serene fishing ponds. The interior features hardwood floors, exposed beam vaulted ceilings, & a floor-to-ceiling stacked stone fireplace in the spacious great room. The kitchen includes wood cabinetry, granite countertops, stainless steel appliances, & a walk-in pantry. A private courtyard and large covered patio offer multiple outdoor spaces, complete with a lush lawn & flagstone firepit with built-in seating, all East-facing. Recent upgrades include a brand-new A/C, new garage door, newer water heater, & included fridge/washer/dryer. Fabulous 3-car garage! Near Freedom Park’s 82 acres of recreation, kayaking, & paddleboarding, and the future Star Elementary (2026).
Zillow last checked: 8 hours ago
Listing updated: November 14, 2025 at 06:33pm
Listed by:
Matt Bauscher 208-747-2650,
Amherst Madison
Bought with:
Jenna Peterson
Real Broker LLC
Source: IMLS,MLS#: 98963511
Facts & features
Interior
Bedrooms & bathrooms
- Bedrooms: 4
- Bathrooms: 3
- Main level bathrooms: 1
- Main level bedrooms: 1
Primary bedroom
- Level: Upper
- Area: 255
- Dimensions: 15 x 17
Bedroom 2
- Level: Upper
- Area: 234
- Dimensions: 13 x 18
Bedroom 3
- Level: Upper
- Area: 165
- Dimensions: 11 x 15
Bedroom 4
- Level: Main
- Area: 168
- Dimensions: 12 x 14
Family room
- Level: Main
- Area: 272
- Dimensions: 16 x 17
Kitchen
- Level: Main
- Area: 160
- Dimensions: 10 x 16
Office
- Level: Main
- Area: 168
- Dimensions: 12 x 14
Heating
- Forced Air, Natural Gas
Cooling
- Central Air
Appliances
- Included: Gas Water Heater, Tank Water Heater, Dishwasher, Disposal, Microwave, Oven/Range Freestanding
Features
- Bath-Master, Guest Room, Split Bedroom, Formal Dining, Great Room, Rec/Bonus, Double Vanity, Central Vacuum Plumbed, Walk-In Closet(s), Breakfast Bar, Pantry, Kitchen Island, Granite Counters, Number of Baths Main Level: 1, Number of Baths Upper Level: 2, Bonus Room Size: 10x12, Bonus Room Level: Upper
- Flooring: Hardwood, Tile
- Has basement: No
- Number of fireplaces: 1
- Fireplace features: One, Gas
Interior area
- Total structure area: 2,840
- Total interior livable area: 2,840 sqft
- Finished area above ground: 2,840
- Finished area below ground: 0
Property
Parking
- Total spaces: 3
- Parking features: Attached, Driveway
- Attached garage spaces: 3
- Has uncovered spaces: Yes
Features
- Levels: Two
- Patio & porch: Covered Patio/Deck
- Pool features: Community, In Ground
- Fencing: Full
Lot
- Size: 8,189 sqft
- Dimensions: 120 x 69
- Features: Standard Lot 6000-9999 SF, Garden, Sidewalks, Auto Sprinkler System, Drip Sprinkler System, Full Sprinkler System, Pressurized Irrigation Sprinkler System
Details
- Parcel number: R6925760390
- Zoning: R-2/DA
Construction
Type & style
- Home type: SingleFamily
- Property subtype: Single Family Residence
Materials
- Frame, Stucco
- Roof: Composition
Condition
- Year built: 2007
Utilities & green energy
- Water: Public
- Utilities for property: Sewer Connected
Community & neighborhood
Location
- Region: Star
- Subdivision: Heron River
HOA & financial
HOA
- Has HOA: Yes
- HOA fee: $440 quarterly
Other
Other facts
- Listing terms: Cash,Conventional,FHA,VA Loan
- Ownership: Fee Simple
Price history
Price history is unavailable.
Public tax history
| Year | Property taxes | Tax assessment |
|---|---|---|
| 2025 | $2,258 +2.5% | $603,800 -1.3% |
| 2024 | $2,204 -32.3% | $611,500 +12.2% |
| 2023 | $3,256 +11.9% | $545,200 -27.4% |
Find assessor info on the county website
Neighborhood: 83669
Nearby schools
GreatSchools rating
- 9/10Eagle Elementary School Of ArtsGrades: PK-5Distance: 6.2 mi
- 9/10STAR MIDDLE SCHOOLGrades: 6-8Distance: 1.6 mi
- 10/10Owyhee High SchoolGrades: 9-12Distance: 3.5 mi
Schools provided by the listing agent
- Elementary: Star
- Middle: Star
- High: Owyhee
- District: West Ada School District
Source: IMLS. This data may not be complete. We recommend contacting the local school district to confirm school assignments for this home.


