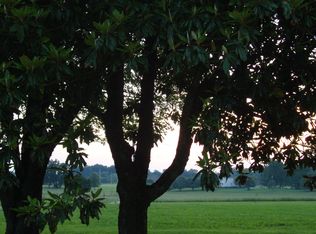Closed
$525,000
268 S Ray Rd, Portland, TN 37148
4beds
2,258sqft
Single Family Residence, Residential
Built in 2005
5.25 Acres Lot
$521,700 Zestimate®
$233/sqft
$2,238 Estimated rent
Home value
$521,700
$496,000 - $548,000
$2,238/mo
Zestimate® history
Loading...
Owner options
Explore your selling options
What's special
MOTIVATED SELLERS - Bring an Offer! Looking for peace, privacy, and room to roam? This rustic beauty sits on 5+ stunning rolling acres with a serene creek running through the property. No HOA, just wide-open spaces to enjoy the outdoors your way. Only minutes from Cottontown and White House, you’ll love the perfect blend of country living and convenience. A full basement offers endless opportunity! The open living to dining space makes entertaining a breeze. If you’ve been dreaming of a home surrounded by nature where you can truly unwind, this one’s for you!
Zillow last checked: 8 hours ago
Listing updated: November 09, 2025 at 04:01am
Listing Provided by:
Danielle Beasley 615-415-9679,
simpliHOM
Bought with:
Amber Johns, 376051
Benchmark Realty, LLC
Source: RealTracs MLS as distributed by MLS GRID,MLS#: 3008983
Facts & features
Interior
Bedrooms & bathrooms
- Bedrooms: 4
- Bathrooms: 3
- Full bathrooms: 3
- Main level bedrooms: 3
Other
- Area: 105 Square Feet
- Dimensions: 15x7
Other
- Features: Utility Room
- Level: Utility Room
- Area: 60 Square Feet
- Dimensions: 10x6
Heating
- Central, Electric
Cooling
- Central Air, Electric
Appliances
- Included: Built-In Electric Oven, Dishwasher, Refrigerator, Stainless Steel Appliance(s)
Features
- Flooring: Carpet, Wood, Vinyl
- Basement: Full
- Number of fireplaces: 1
- Fireplace features: Wood Burning
Interior area
- Total structure area: 2,258
- Total interior livable area: 2,258 sqft
- Finished area above ground: 1,920
- Finished area below ground: 338
Property
Parking
- Total spaces: 2
- Parking features: Attached
- Carport spaces: 2
Features
- Levels: Two
- Stories: 2
- Patio & porch: Porch, Covered
- Has private pool: Yes
- Pool features: Above Ground
- Fencing: Partial
- Waterfront features: Creek
Lot
- Size: 5.25 Acres
- Features: Rolling Slope, Views
- Topography: Rolling Slope,Views
Details
- Parcel number: 058 09002 000
- Special conditions: Standard
Construction
Type & style
- Home type: SingleFamily
- Architectural style: Rustic
- Property subtype: Single Family Residence, Residential
Materials
- Wood Siding
Condition
- New construction: No
- Year built: 2005
Utilities & green energy
- Sewer: Septic Tank
- Water: Public
- Utilities for property: Electricity Available, Water Available
Community & neighborhood
Location
- Region: Portland
- Subdivision: None
Price history
| Date | Event | Price |
|---|---|---|
| 11/7/2025 | Sold | $525,000+1%$233/sqft |
Source: | ||
| 11/2/2025 | Pending sale | $519,999$230/sqft |
Source: | ||
| 10/5/2025 | Contingent | $519,999$230/sqft |
Source: | ||
| 10/3/2025 | Listed for sale | $519,999-1.9%$230/sqft |
Source: | ||
| 10/1/2025 | Listing removed | $529,999$235/sqft |
Source: | ||
Public tax history
| Year | Property taxes | Tax assessment |
|---|---|---|
| 2024 | $1,937 +29.2% | $136,325 +104.8% |
| 2023 | $1,499 -0.4% | $66,575 -75% |
| 2022 | $1,506 +0% | $266,300 |
Find assessor info on the county website
Neighborhood: 37148
Nearby schools
GreatSchools rating
- 9/10Oakmont Elementary SchoolGrades: K-5Distance: 1.5 mi
- 6/10Portland East Middle SchoolGrades: 6-8Distance: 4.6 mi
- 4/10Portland High SchoolGrades: 9-12Distance: 5 mi
Schools provided by the listing agent
- Elementary: Oakmont Elementary
- Middle: Portland East Middle School
- High: Portland High School
Source: RealTracs MLS as distributed by MLS GRID. This data may not be complete. We recommend contacting the local school district to confirm school assignments for this home.
Get a cash offer in 3 minutes
Find out how much your home could sell for in as little as 3 minutes with a no-obligation cash offer.
Estimated market value$521,700
Get a cash offer in 3 minutes
Find out how much your home could sell for in as little as 3 minutes with a no-obligation cash offer.
Estimated market value
$521,700
