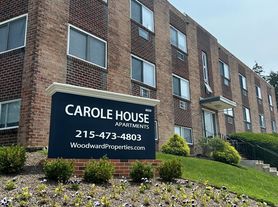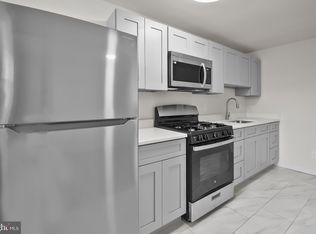Welcome to 268 S Bayberry Ln, a home that redefines what a rental can be. Set right beside the McCall Golf Club, this property offers peaceful green views from your front yard, modern design, and a level of craftsmanship rarely seen in rentals. This fully renovated 3-bedroom, 1-bath home (1,248 sqft) has been updated with finishes and materials typically reserved for owner-occupied homes not investment properties. Every upgrade was done with pride and intention, creating a space that truly feels like home. Highlights You'll Love: A brand-new modern kitchen with stainless steel appliances, quartz counters, and soft-close cabinetry. Refinished hardwood floors run seamlessly throughout. A designer bathroom with stylish tilework and modern fixtures. Central air for year-round comfort. A fully finished basement perfect for a home gym, office, or media space. Garage and private rear parking for convenience and security. Prime Location: Nestled right next to McCall Golf Club, you'll enjoy the rare blend of suburban peace and city convenience, across the street from Haverford Township, parks, dining in Ardmore, and an easy commute to Center City Philadelphia.
Renter pays all utilities, owner pays nothing
Townhouse for rent
Accepts Zillow applications
$2,300/mo
268 S Bayberry Ln, Upper Darby, PA 19082
3beds
1,248sqft
Price may not include required fees and charges.
Townhouse
Available now
No pets
Central air
In unit laundry
Attached garage parking
Forced air
What's special
Stylish tileworkQuartz countersPeaceful green viewsFully finished basementBrand-new modern kitchenPrivate rear parkingModern design
- 20 days |
- -- |
- -- |
Travel times
Facts & features
Interior
Bedrooms & bathrooms
- Bedrooms: 3
- Bathrooms: 1
- Full bathrooms: 1
Heating
- Forced Air
Cooling
- Central Air
Appliances
- Included: Dishwasher, Dryer, Microwave, Oven, Refrigerator, Washer
- Laundry: In Unit
Features
- Flooring: Hardwood
Interior area
- Total interior livable area: 1,248 sqft
Property
Parking
- Parking features: Attached, Off Street
- Has attached garage: Yes
- Details: Contact manager
Features
- Exterior features: Heating system: Forced Air, No Utilities included in rent
Details
- Parcel number: 16080024100
Construction
Type & style
- Home type: Townhouse
- Property subtype: Townhouse
Building
Management
- Pets allowed: No
Community & HOA
Location
- Region: Upper Darby
Financial & listing details
- Lease term: 1 Year
Price history
| Date | Event | Price |
|---|---|---|
| 10/6/2025 | Listed for rent | $2,300$2/sqft |
Source: Zillow Rentals | ||
| 5/27/2025 | Sold | $225,000$180/sqft |
Source: | ||
| 4/20/2025 | Pending sale | $225,000$180/sqft |
Source: | ||
| 4/17/2025 | Listed for sale | $225,000+118.4%$180/sqft |
Source: | ||
| 6/21/2005 | Sold | $103,000$83/sqft |
Source: Public Record | ||

