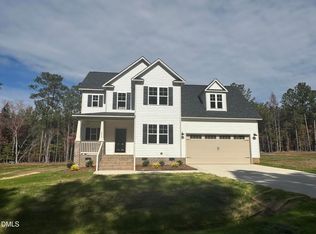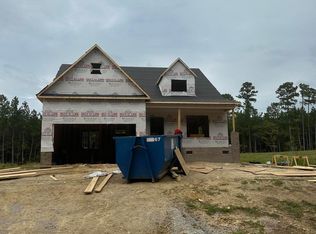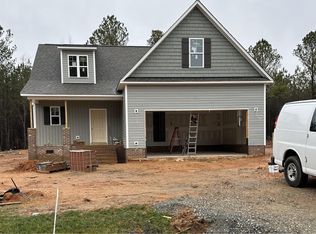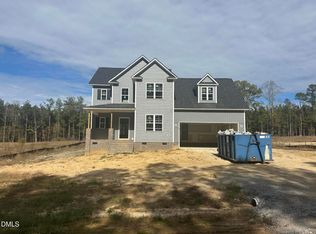Sold for $397,400 on 11/05/25
$397,400
268 Rye Way, Wendell, NC 27591
3beds
2,146sqft
Single Family Residence, Residential
Built in 2025
0.62 Acres Lot
$397,300 Zestimate®
$185/sqft
$2,235 Estimated rent
Home value
$397,300
$373,000 - $421,000
$2,235/mo
Zestimate® history
Loading...
Owner options
Explore your selling options
What's special
New Construction in Parrish Hills convenient to US 64. Spacious 2 story. Entry foyer. Large breakfast nook plus separate formal dining room. FP with gas logs in living room. 1/2 bath downstairs with 2 full baths up. Large kitchen with stainless steel appliances, granite countertops, pantry and eat at bar. Master bedroom with walk in closet plus adjoining bath with separate tub and shower and dual vanity. Finished bonus room over garage. Convenient location and excellent schools. Buyer can select flooring, interior paint, countertops and backsplash.
Zillow last checked: 8 hours ago
Listing updated: November 06, 2025 at 05:08am
Listed by:
Randy White 919-422-1530,
RE/MAX SOUTHLAND REALTY II
Bought with:
Miranda Sterrett, 335067
Keller Williams Legacy
Source: Doorify MLS,MLS#: 10108163
Facts & features
Interior
Bedrooms & bathrooms
- Bedrooms: 3
- Bathrooms: 3
- Full bathrooms: 2
- 1/2 bathrooms: 1
Heating
- Fireplace(s), Forced Air, Heat Pump
Cooling
- Ceiling Fan(s), Electric, Heat Pump
Appliances
- Included: Dishwasher, Electric Range, Microwave
- Laundry: Laundry Room
Features
- Bathtub/Shower Combination, Eat-in Kitchen, Entrance Foyer, Pantry, Separate Shower
- Flooring: Laminate, Vinyl
- Windows: Double Pane Windows, Insulated Windows
Interior area
- Total structure area: 2,146
- Total interior livable area: 2,146 sqft
- Finished area above ground: 2,146
- Finished area below ground: 0
Property
Parking
- Total spaces: 2
- Parking features: Concrete, Garage Door Opener, Garage Faces Front
- Attached garage spaces: 2
Features
- Levels: Two
- Stories: 2
- Patio & porch: Deck, Front Porch
- Has view: Yes
Lot
- Size: 0.62 Acres
- Dimensions: 131.79 x 192.70 x 169.61 x 172.47
- Features: Few Trees
Details
- Parcel number: 11L01026M
- Special conditions: Standard
Construction
Type & style
- Home type: SingleFamily
- Architectural style: Traditional
- Property subtype: Single Family Residence, Residential
Materials
- Frame, Vinyl Siding
- Foundation: Brick/Mortar
- Roof: Asphalt, Shingle
Condition
- New construction: Yes
- Year built: 2025
- Major remodel year: 2025
Details
- Builder name: Riley and Walker Development, LLC
Utilities & green energy
- Sewer: Septic Tank
- Water: Public
- Utilities for property: Cable Available, Electricity Connected, Septic Connected, Water Connected
Community & neighborhood
Location
- Region: Wendell
- Subdivision: Parrish Hills
HOA & financial
HOA
- Has HOA: Yes
- HOA fee: $300 annually
- Amenities included: Maintenance, Maintenance Grounds, Management
- Services included: Insurance
Price history
| Date | Event | Price |
|---|---|---|
| 11/5/2025 | Sold | $397,400-0.6%$185/sqft |
Source: | ||
| 9/22/2025 | Pending sale | $399,900$186/sqft |
Source: | ||
| 7/28/2025 | Price change | $399,900-2.4%$186/sqft |
Source: | ||
| 7/9/2025 | Listed for sale | $409,900$191/sqft |
Source: | ||
Public tax history
Tax history is unavailable.
Neighborhood: 27591
Nearby schools
GreatSchools rating
- 8/10Corinth-Holders Elementary SchoolGrades: PK-5Distance: 3 mi
- 5/10Archer Lodge MiddleGrades: 6-8Distance: 6.1 mi
- 6/10Corinth-Holders High SchoolGrades: 9-12Distance: 4 mi
Schools provided by the listing agent
- Elementary: Johnston - Corinth Holder
- Middle: Johnston - Archer Lodge
- High: Johnston - Corinth Holder
Source: Doorify MLS. This data may not be complete. We recommend contacting the local school district to confirm school assignments for this home.
Get a cash offer in 3 minutes
Find out how much your home could sell for in as little as 3 minutes with a no-obligation cash offer.
Estimated market value
$397,300
Get a cash offer in 3 minutes
Find out how much your home could sell for in as little as 3 minutes with a no-obligation cash offer.
Estimated market value
$397,300



