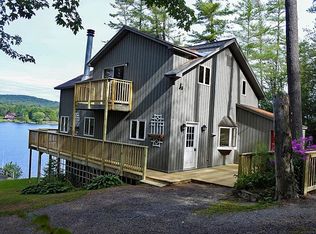EAST SHORE CHARM! Once in a lifetime, you walk into a home that pulls at your heartstrings, this home is good at it! Living on a lake at the water's edge is a life well lived and will provide you and your family memories you will cherish for many years to come. Renovated to the nines with impressive style and craftsmanship is what this adorable two-bedroom two-bath lake home offers. Perched upon a knoll with 90 'feet of pristine lake frontage where many a sunset has been celebrated; doesn't get much better. All eyes on the lake as you enter this stylish home from an abundance of windows. A desirable open floor plan is enhanced by a vaulted ceiling in the kitchen, gleaming quartz counters, stainless steel appliances, which opens up to the spacious living and dining room areas. Enjoy a master bedroom on the first floor and an upscale full bath that will dazzle your guests. The lower level walkout hosts a spacious family room, large guest bedroom enhanced by a barn door, full bath, and laundry room. Attractive sliding glass doors lead out to a patio featuring a handsome black fence for young kids or your furry friends. Situated on a .65 parcel of land and a nice shed for storage. DOCKS INCLUDED! Fully air-conditioned for your summer comfort. LET SUMMER BEGIN!
This property is off market, which means it's not currently listed for sale or rent on Zillow. This may be different from what's available on other websites or public sources.

