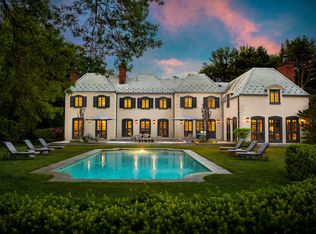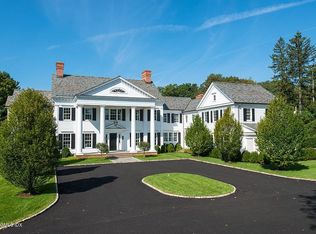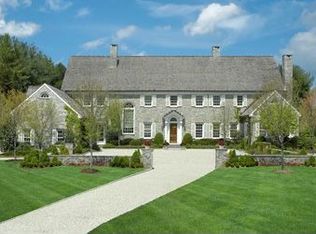Beautiful setting on a private lane off Round Hill, this handsome colonial has magnificent 2.2 acres of level property and gardens. A courtyard with an allee of trees welcomes you into this elegant home. Spacious Living room w FP, formal Dining room, Family room w FP and handsome Library all open onto the expansive terrace that spans the length of the house. First Floor Master suite, 4 Dbl Brms on second floor plus a sep office and second family room/office. Spacious gourmet kitchen and spectacular adjacent front to back year round solarium, flooded with light. 4 car garage with extra height that allows for lifts and full useable basement with many rooms for exercise, playroom, storage etc. Generator, back staircase & Sauna are a few of the extra amenities in this lovely mid country home.
This property is off market, which means it's not currently listed for sale or rent on Zillow. This may be different from what's available on other websites or public sources.


