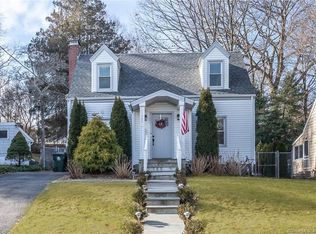Sold for $1,200,000
$1,200,000
268 Ridgeview Avenue, Fairfield, CT 06825
5beds
3,136sqft
Single Family Residence
Built in 1969
0.45 Acres Lot
$1,263,000 Zestimate®
$383/sqft
$6,532 Estimated rent
Home value
$1,263,000
$1.12M - $1.41M
$6,532/mo
Zestimate® history
Loading...
Owner options
Explore your selling options
What's special
Welcome to 268 Ridgeview Avenue - this tucked away incredibly spacious Colonial home on a park-like .45 level property received a significant renovation and addition in 2012. With over 3100 sq. ft. on two living levels, you are greeted by the dramatic two-story foyer and generous room dimensions. Need a first level bedroom for guests or will you want your parents / in-laws to live with you in 10 years? Grow into this flexible floor plan with 2 bedrooms on first level (perfect home office too) each with their own walk in closets. The gourmet chef's kitchen has commercial grade appliances to include Viking Stove and Bosch DW - with your entertaining space extending outside onto the custom 26x27 blue stone patio. Loved by the current owners for 22 years, this well thought out home offers 2 separate heating and central air systems allowing significant savings on utility costs, sound insulation, high efficiency windows, newer flagstone front walkway, and is located a Hop, Skip and a Jump from popular Owen Fish Park with tennis court and playground. Pamper yourself in the 2nd level primary suite with soaking tub / walk in shower and outfitted his & her walk-in closets. The benefit of creative open space on the second level can be a home office or reading retreat. This super quiet street is located in Stratfield Village offering a popular sense of community. Walk to Elementary, High School and shopping conveniences. Listing agent is happy to provide utility costs.
Zillow last checked: 8 hours ago
Listing updated: January 13, 2025 at 08:48am
Listed by:
Team AFA at William Raveis Real Estate,
Kate Meyer 203-581-3599,
William Raveis Real Estate 203-255-6841
Bought with:
Denise Napoleone, RES.0772307
William Raveis Real Estate
Source: Smart MLS,MLS#: 24049579
Facts & features
Interior
Bedrooms & bathrooms
- Bedrooms: 5
- Bathrooms: 4
- Full bathrooms: 3
- 1/2 bathrooms: 1
Primary bedroom
- Features: Full Bath, Walk-In Closet(s), Hardwood Floor
- Level: Upper
Bedroom
- Features: Ceiling Fan(s), Hardwood Floor
- Level: Upper
Bedroom
- Features: Ceiling Fan(s), Hardwood Floor
- Level: Upper
Bedroom
- Features: Bedroom Suite, Ceiling Fan(s), Full Bath, Walk-In Closet(s), Hardwood Floor
- Level: Main
Bedroom
- Features: Ceiling Fan(s), Walk-In Closet(s), Hardwood Floor
- Level: Main
Dining room
- Features: Hardwood Floor
- Level: Main
Family room
- Features: Hardwood Floor
- Level: Main
Kitchen
- Features: Granite Counters, Sliders, Hardwood Floor
- Level: Main
Heating
- Forced Air, Natural Gas
Cooling
- Ceiling Fan(s), Central Air, Zoned
Appliances
- Included: Gas Range, Microwave, Range Hood, Refrigerator, Freezer, Dishwasher, Disposal, Washer, Dryer, Gas Water Heater, Water Heater
- Laundry: Mud Room
Features
- Entrance Foyer
- Windows: Thermopane Windows
- Basement: Full,Unfinished,Storage Space,Garage Access,Concrete
- Attic: Storage,Pull Down Stairs
- Has fireplace: No
Interior area
- Total structure area: 3,136
- Total interior livable area: 3,136 sqft
- Finished area above ground: 3,136
Property
Parking
- Total spaces: 4
- Parking features: Attached, Paved, Driveway, Private
- Attached garage spaces: 2
- Has uncovered spaces: Yes
Accessibility
- Accessibility features: Accessible Bath
Features
- Patio & porch: Patio
- Exterior features: Rain Gutters, Lighting
Lot
- Size: 0.45 Acres
- Features: Dry, Level
Details
- Additional structures: Shed(s)
- Parcel number: 120375
- Zoning: R3
Construction
Type & style
- Home type: SingleFamily
- Architectural style: Colonial
- Property subtype: Single Family Residence
Materials
- Vinyl Siding
- Foundation: Concrete Perimeter
- Roof: Asphalt
Condition
- New construction: No
- Year built: 1969
Utilities & green energy
- Sewer: Public Sewer
- Water: Public
- Utilities for property: Cable Available
Green energy
- Energy efficient items: Insulation, Thermostat, Windows
Community & neighborhood
Location
- Region: Fairfield
- Subdivision: Stratfield
Price history
| Date | Event | Price |
|---|---|---|
| 1/13/2025 | Sold | $1,200,000+0.1%$383/sqft |
Source: | ||
| 11/15/2024 | Pending sale | $1,199,000$382/sqft |
Source: | ||
| 11/4/2024 | Price change | $1,199,000-4.1%$382/sqft |
Source: | ||
| 10/1/2024 | Listed for sale | $1,250,000+193.4%$399/sqft |
Source: | ||
| 7/31/2002 | Sold | $426,000$136/sqft |
Source: | ||
Public tax history
| Year | Property taxes | Tax assessment |
|---|---|---|
| 2025 | $14,110 +1.8% | $497,000 |
| 2024 | $13,866 +1.4% | $497,000 |
| 2023 | $13,672 +1% | $497,000 |
Find assessor info on the county website
Neighborhood: 06825
Nearby schools
GreatSchools rating
- 7/10Stratfield SchoolGrades: K-5Distance: 0.3 mi
- 7/10Tomlinson Middle SchoolGrades: 6-8Distance: 3.9 mi
- 9/10Fairfield Warde High SchoolGrades: 9-12Distance: 0.9 mi
Schools provided by the listing agent
- Elementary: Stratfield
- Middle: Tomlinson
- High: Fairfield Warde
Source: Smart MLS. This data may not be complete. We recommend contacting the local school district to confirm school assignments for this home.
Get pre-qualified for a loan
At Zillow Home Loans, we can pre-qualify you in as little as 5 minutes with no impact to your credit score.An equal housing lender. NMLS #10287.
Sell for more on Zillow
Get a Zillow Showcase℠ listing at no additional cost and you could sell for .
$1,263,000
2% more+$25,260
With Zillow Showcase(estimated)$1,288,260
