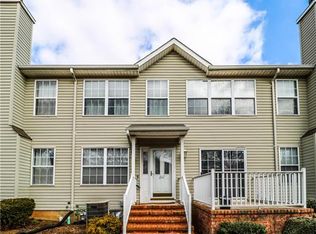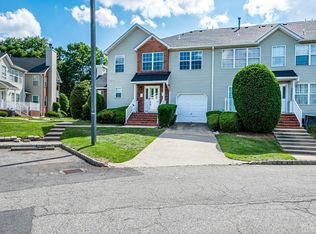Sold for $490,100 on 11/22/23
$490,100
268 Retta Ct, Piscataway, NJ 08854
3beds
1,696sqft
Townhouse
Built in 2001
-- sqft lot
$563,100 Zestimate®
$289/sqft
$3,204 Estimated rent
Home value
$563,100
$535,000 - $591,000
$3,204/mo
Zestimate® history
Loading...
Owner options
Explore your selling options
What's special
Highest & Best by Tomorrow Oct 18th 5pm Location! Location! Location! Bright, Spacious & all Updated 3 BR 2.5 Bath townhouse in desirable Maple Grove Community. This wood-facing unit offers peace & privacy, open flr layout w/gorgeous BRAND NEW wood /laminate flrs throughout (2023), sunny living rm. Freshly painted (2023). Brand New appliances2023. Energy efficient HVAC & hot water systems (2016) Family rm, w/wood burning fireplace perfect for entertaining, features glass sliders to Private Patio. Upgraded 2023 kitchen w/SS applns, bksplsh tiles & wood cabinets. Master BR Suite offers WIC closet & full 2023 baths, all updated plus large sized 2 bedrooms, each w/closets & large windows. Don't miss out the full basement that you can finish according to your choice. Brand New Sump Pump 2023. Roof Mgt by HOA. Commuters delight close to major hgwy, library, University etc. Amenities include community pool, tennis Ct, garbage, playground. Must See, WillNotLast!!!
Zillow last checked: 8 hours ago
Listing updated: November 27, 2023 at 01:43am
Listed by:
DEEPAK BANSAL,
KELLER WILLIAMS CORNERSTONE 908-359-0893
Source: All Jersey MLS,MLS#: 2403780R
Facts & features
Interior
Bedrooms & bathrooms
- Bedrooms: 3
- Bathrooms: 3
- Full bathrooms: 2
- 1/2 bathrooms: 1
Primary bedroom
- Features: Full Bath, Walk-In Closet(s)
- Area: 228
- Dimensions: 19 x 12
Bedroom 2
- Area: 170
- Dimensions: 17 x 10
Bathroom
- Features: Stall Shower and Tub
Dining room
- Features: Living Dining Combo, Formal Dining Room
- Area: 140
- Dimensions: 14 x 10
Family room
- Area: 728
- Length: 26
Kitchen
- Features: Granite/Corian Countertops, Kitchen Exhaust Fan, Pantry, Eat-in Kitchen, Separate Dining Area
- Area: 120
- Dimensions: 12 x 10
Living room
- Area: 252
- Dimensions: 21 x 12
Basement
- Area: 0
Heating
- Forced Air
Cooling
- Central Air
Appliances
- Included: Dishwasher, Dryer, Gas Range/Oven, Microwave, Refrigerator, Washer, Kitchen Exhaust Fan, Gas Water Heater
Features
- 2nd Stairway to 2nd Level, High Ceilings, Entrance Foyer, Kitchen, Bath Half, Living Room, Loft, Storage, Dining Room, 3 Bedrooms, Bath Main, Bath Other, Attic, Other Room(s)
- Flooring: Wood
- Basement: Partially Finished, Full, Storage Space
- Number of fireplaces: 1
- Fireplace features: Wood Burning
Interior area
- Total structure area: 1,696
- Total interior livable area: 1,696 sqft
Property
Parking
- Parking features: Additional Parking, Asphalt, Common, On Site, On Street, Open, Assigned
- Has uncovered spaces: Yes
- Details: Oversized Vehicles Restricted
Accessibility
- Accessibility features: Stall Shower
Features
- Levels: Two, Highrise
- Stories: 2
- Patio & porch: Porch, Deck, Patio
- Exterior features: Open Porch(es), Curbs, Deck, Patio, Sidewalk
- Has private pool: Yes
- Pool features: Outdoor Pool, Private, In Ground
Lot
- Features: Near Shopping, Near Train, Dead - End Street, Wooded
Details
- Parcel number: 170310100000001601C0268
- Zoning: R10A
Construction
Type & style
- Home type: Townhouse
- Architectural style: Colonial, Townhouse, End Unit
- Property subtype: Townhouse
Materials
- Roof: Asphalt
Condition
- Year built: 2001
Utilities & green energy
- Gas: Natural Gas
- Sewer: Public Sewer
- Water: Public
- Utilities for property: Underground Utilities, Electricity Connected, Natural Gas Connected
Community & neighborhood
Community
- Community features: Outdoor Pool, Playground, Jog/Bike Path, Tennis Court(s), Curbs, Sidewalks
Location
- Region: Piscataway
HOA & financial
HOA
- Has HOA: Yes
- Services included: Amenities-Some, Common Area Maintenance, Maintenance Structure, Snow Removal, Trash, Maintenance Grounds
Other financial information
- Additional fee information: Maintenance Expense: $265 Monthly
Other
Other facts
- Ownership: Condominium
Price history
| Date | Event | Price |
|---|---|---|
| 11/22/2023 | Sold | $490,100+2.1%$289/sqft |
Source: | ||
| 10/24/2023 | Contingent | $479,900$283/sqft |
Source: | ||
| 10/24/2023 | Pending sale | $479,900$283/sqft |
Source: | ||
| 9/30/2023 | Listed for sale | $479,9000%$283/sqft |
Source: | ||
| 9/17/2023 | Listing removed | -- |
Source: Owner Report a problem | ||
Public tax history
| Year | Property taxes | Tax assessment |
|---|---|---|
| 2025 | $9,779 +12% | $515,200 +12% |
| 2024 | $8,735 +10.6% | $460,200 +18.3% |
| 2023 | $7,901 +7% | $389,000 +15.3% |
Find assessor info on the county website
Neighborhood: New Market
Nearby schools
GreatSchools rating
- 5/10Grandview Elementary SchoolGrades: K-3Distance: 1 mi
- 6/10Theodore Schor Middle SchoolGrades: 6-8Distance: 1.4 mi
- 6/10Piscataway Twp High SchoolGrades: 9-12Distance: 1.8 mi
Get a cash offer in 3 minutes
Find out how much your home could sell for in as little as 3 minutes with a no-obligation cash offer.
Estimated market value
$563,100
Get a cash offer in 3 minutes
Find out how much your home could sell for in as little as 3 minutes with a no-obligation cash offer.
Estimated market value
$563,100


