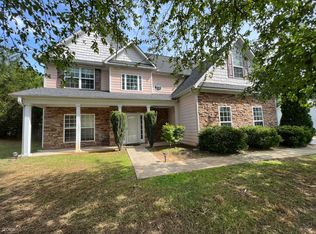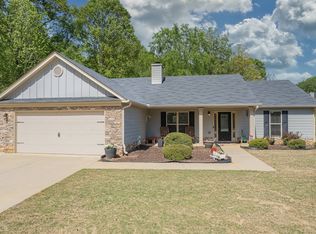Closed
$355,000
268 Redtail Rd, Jefferson, GA 30549
4beds
2,236sqft
Single Family Residence
Built in 2003
0.55 Acres Lot
$355,500 Zestimate®
$159/sqft
$2,124 Estimated rent
Home value
$355,500
$306,000 - $412,000
$2,124/mo
Zestimate® history
Loading...
Owner options
Explore your selling options
What's special
**BACK ON MARKET due to no fault of the seller. Nestled in the highly coveted Jefferson City school district with NO HOA, this charming Move in Ready Ranch style home sits on a large corner lot. You are greeted with an Open Floor Plan with high ceilings, new interior paint and new carpet throughout. Step inside to a warm and inviting fireside Family Room and a spacious Dining Room with lots of natural light. The home has a split bedroom floor plan offering additional privacy with two secondary bedrooms with a full bath on one side and the Primary Suite on the other. Primary suite includes a cozy reading nook window seat and a large walk-in closet. Primary bathroom includes dual sinks with a separate shower and soaking bathtub. The chef of the family will enjoy the spacious kitchen with granite countertops and kitchen island. Tucked away upstairs is the 4th bedroom. Relax and Sip your favorite beverage in your Screened In Porch after a long day. Step outside to the expansive backyard offering plenty of space for outdoor activities and gatherings. Two sheds are perfect for those who need additional storage space. GREAT LOCATION, just minutes away from Downtown Jefferson with lots of cute shops, restaurants, entertainment and medical offices. DO WHAT YOU LOVE, LIVE WHERE YOU LOVE DOING IT!
Zillow last checked: 8 hours ago
Listing updated: January 07, 2025 at 01:04pm
Listed by:
Gianna Daly 917-273-0123,
Living Down South Realty
Bought with:
Chris Arthur, 396051
Keller Williams Realty Atl. Partners
Source: GAMLS,MLS#: 10380579
Facts & features
Interior
Bedrooms & bathrooms
- Bedrooms: 4
- Bathrooms: 2
- Full bathrooms: 2
- Main level bathrooms: 2
- Main level bedrooms: 3
Kitchen
- Features: Breakfast Area, Kitchen Island, Pantry, Solid Surface Counters
Heating
- Central, Forced Air
Cooling
- Ceiling Fan(s), Central Air, Electric
Appliances
- Included: Dishwasher, Dryer, Microwave, Oven/Range (Combo), Refrigerator, Stainless Steel Appliance(s), Washer
- Laundry: In Kitchen
Features
- Double Vanity, Master On Main Level, Split Bedroom Plan, Walk-In Closet(s)
- Flooring: Carpet, Laminate
- Windows: Bay Window(s)
- Basement: None
- Number of fireplaces: 1
- Fireplace features: Factory Built, Family Room
- Common walls with other units/homes: No Common Walls
Interior area
- Total structure area: 2,236
- Total interior livable area: 2,236 sqft
- Finished area above ground: 2,236
- Finished area below ground: 0
Property
Parking
- Parking features: Garage, Garage Door Opener, Kitchen Level
- Has garage: Yes
Features
- Levels: One and One Half
- Stories: 1
- Patio & porch: Screened
- Exterior features: Other
- Waterfront features: No Dock Or Boathouse
- Body of water: None
Lot
- Size: 0.55 Acres
- Features: Corner Lot, Level
Details
- Additional structures: Shed(s)
- Parcel number: 053C 012
- Special conditions: Agent/Seller Relationship,As Is
Construction
Type & style
- Home type: SingleFamily
- Architectural style: Ranch,Traditional
- Property subtype: Single Family Residence
Materials
- Stone
- Foundation: Slab
- Roof: Composition
Condition
- Resale
- New construction: No
- Year built: 2003
Utilities & green energy
- Sewer: Public Sewer
- Water: Public
- Utilities for property: Cable Available, Electricity Available, Natural Gas Available, Phone Available, Sewer Available, Underground Utilities, Water Available
Community & neighborhood
Security
- Security features: Smoke Detector(s)
Community
- Community features: None
Location
- Region: Jefferson
- Subdivision: Hawk Ridge
HOA & financial
HOA
- Has HOA: No
- Services included: None
Other
Other facts
- Listing agreement: Exclusive Right To Sell
Price history
| Date | Event | Price |
|---|---|---|
| 1/31/2025 | Listing removed | $2,100$1/sqft |
Source: Zillow Rentals Report a problem | ||
| 1/13/2025 | Listed for rent | $2,100$1/sqft |
Source: Zillow Rentals Report a problem | ||
| 1/7/2025 | Sold | $355,000-2.7%$159/sqft |
Source: | ||
| 11/25/2024 | Pending sale | $365,000$163/sqft |
Source: | ||
| 11/11/2024 | Listed for sale | $365,000$163/sqft |
Source: | ||
Public tax history
| Year | Property taxes | Tax assessment |
|---|---|---|
| 2024 | $3,144 +12.4% | $114,080 +9.2% |
| 2023 | $2,798 -2.6% | $104,440 +16.8% |
| 2022 | $2,874 +8.6% | $89,400 +9.8% |
Find assessor info on the county website
Neighborhood: 30549
Nearby schools
GreatSchools rating
- 8/10Jefferson AcademyGrades: 3-5Distance: 2.2 mi
- 8/10Jefferson Middle SchoolGrades: 6-8Distance: 2.4 mi
- 9/10Jefferson High SchoolGrades: 9-12Distance: 2 mi
Schools provided by the listing agent
- Elementary: Jefferson
- Middle: Jefferson
- High: Jefferson
Source: GAMLS. This data may not be complete. We recommend contacting the local school district to confirm school assignments for this home.
Get a cash offer in 3 minutes
Find out how much your home could sell for in as little as 3 minutes with a no-obligation cash offer.
Estimated market value
$355,500

