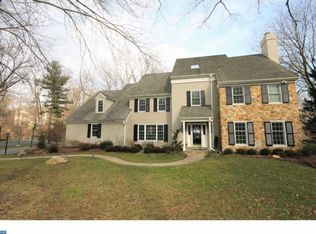Welcome to 268 Ravenscliff Road in Radnor Township! This beautiful 4700 sq ft home with 5 Bedrooms, 3.1 Baths is situated on a gorgeous, flat .80 acre lot backing up to lush woods. Enhanced in 2014, the current owners expanded the mudroom with a bar and laundry room while adding a 5th bedroom upstairs. The open floorplan flows beautifully and lives generously. Enter through double doors into a gracious foyer, formal living room and dining room flank the foyer, an extra-large kitchen with updated appliances and granite countertops, mudroom with bar and laundry room, family room with coffered ceiling and a powder room complete the 1st floor. Upstairs you'll be enchanted with a large master suite, sitting room/office, 4 additional nicely sized bedrooms and 2 full baths. The lower level is nicely finished and offers space for entertainment or relaxation. The single-entrance community of Ravenscliff is scenic while convenient to the village of Wayne, offers easy access to the Airport, Rtes 76, 476, 276 & 202, multiple country clubs, private schools, and all the Main Line has to offer. 2020-06-17
This property is off market, which means it's not currently listed for sale or rent on Zillow. This may be different from what's available on other websites or public sources.
