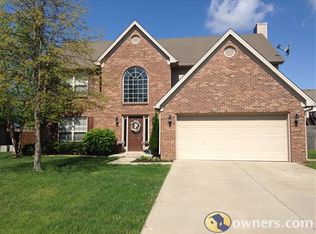Wonderful space in this move in ready home! Two story entry foyer opens to spacious great room with marble hearthed fireplace & formal dining room. Recently updated neutral colors. Nice kitchen with lots of cabinetry &counterspace, all appliances, updated sink&faucet, refrigerator, pantry, desk area plus a sunny breakfast area. Guest bath & laundry area also on 1st floor. Upstairs offers very large master bedroom with huge bath featuring dual vanities, garden tub, separate shower, enclosed water closet & large walk-in closet. Recently replaced rear door leads to patio with gazebo, fire pit & fenced back yard. 2-car attached garage. This home is in the proposed & approved plan that includes this area for attendance at the new Great Crossings High School in fall of 2019.
This property is off market, which means it's not currently listed for sale or rent on Zillow. This may be different from what's available on other websites or public sources.
