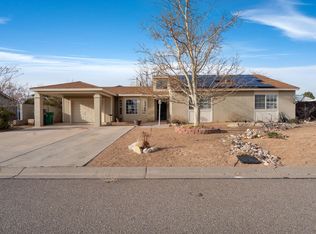Sold
Price Unknown
268 Quixote Dr SE, Rio Rancho, NM 87124
2beds
988sqft
Single Family Residence
Built in 1983
8,712 Square Feet Lot
$247,300 Zestimate®
$--/sqft
$1,703 Estimated rent
Home value
$247,300
$225,000 - $272,000
$1,703/mo
Zestimate® history
Loading...
Owner options
Explore your selling options
What's special
Nestled in Rio Rancho near Rainbow Park, this charming home boasts two cozy living areas and two bedrooms. The first bedroom offers two spacious closets, while the second bedroom features an attached 1/2 bathroom and a sliding door to the backyard. Additionally, there is a convenient hallway 3/4 bathroom for added comfort. The home exudes a warm and tidy atmosphere, with ample natural light filling the space. Its convenient location near stores, restaurants, and recreational activities adds to its appeal, truly making it a great place to call home!
Zillow last checked: 8 hours ago
Listing updated: January 22, 2026 at 03:20pm
Listed by:
Anwar Y Salinas Galdean 505-348-7532,
Berkshire Hathaway NM Prop,
John Fernandez 505-250-0077,
Berkshire Hathaway NM Prop
Bought with:
Savannah Lenae Chavez
EXP Realty LLC
Source: SWMLS,MLS#: 1079837
Facts & features
Interior
Bedrooms & bathrooms
- Bedrooms: 2
- Bathrooms: 2
- 3/4 bathrooms: 1
- 1/2 bathrooms: 1
Primary bedroom
- Level: Main
- Area: 142
- Dimensions: 14.2 x 10
Bedroom 2
- Level: Main
- Area: 105
- Dimensions: 10.5 x 10
Dining room
- Level: Main
- Area: 86.45
- Dimensions: 9.5 x 9.1
Kitchen
- Level: Main
- Area: 120.36
- Dimensions: 11.8 x 10.2
Living room
- Level: Main
- Area: 265.2
- Dimensions: 17.11 x 15.5
Office
- Level: Main
- Area: 87
- Dimensions: 11.6 x 7.5
Heating
- Central, Forced Air, Natural Gas
Cooling
- Evaporative Cooling
Appliances
- Included: Dryer, Free-Standing Gas Range, Disposal, Microwave, Refrigerator, Washer
- Laundry: Electric Dryer Hookup
Features
- Breakfast Area, Ceiling Fan(s), Cathedral Ceiling(s), Multiple Living Areas, Main Level Primary, Pantry
- Flooring: Tile
- Windows: Double Pane Windows, Insulated Windows
- Has basement: No
- Has fireplace: No
Interior area
- Total structure area: 988
- Total interior livable area: 988 sqft
Property
Parking
- Total spaces: 1
- Parking features: Attached, Garage, Garage Door Opener
- Attached garage spaces: 1
Features
- Levels: One
- Stories: 1
- Patio & porch: Covered, Patio
Lot
- Size: 8,712 sqft
- Features: Landscaped, Planned Unit Development, Trees
Details
- Parcel number: 1009068358377
- Zoning description: R-1
Construction
Type & style
- Home type: SingleFamily
- Property subtype: Single Family Residence
Materials
- Frame, Wood Siding
- Roof: Pitched,Shingle
Condition
- Resale
- New construction: No
- Year built: 1983
Utilities & green energy
- Sewer: Public Sewer
- Water: Public
- Utilities for property: Cable Available, Electricity Connected, Natural Gas Connected, Sewer Connected, Water Connected
Green energy
- Energy generation: None
Community & neighborhood
Location
- Region: Rio Rancho
- Subdivision: CEDAR HILLS 3
Other
Other facts
- Listing terms: Cash,Conventional,FHA,VA Loan
- Road surface type: Paved
Price history
| Date | Event | Price |
|---|---|---|
| 4/30/2025 | Sold | -- |
Source: | ||
| 3/21/2025 | Pending sale | $270,000$273/sqft |
Source: | ||
| 3/11/2025 | Listed for sale | $270,000$273/sqft |
Source: | ||
Public tax history
| Year | Property taxes | Tax assessment |
|---|---|---|
| 2025 | $1,018 -0.1% | $31,165 +3% |
| 2024 | $1,018 +2.9% | $30,257 +3% |
| 2023 | $990 +2.1% | $29,376 +3% |
Find assessor info on the county website
Neighborhood: 87124
Nearby schools
GreatSchools rating
- 5/10Puesta Del Sol Elementary SchoolGrades: K-5Distance: 0.3 mi
- 7/10Eagle Ridge Middle SchoolGrades: 6-8Distance: 3.6 mi
- 7/10Rio Rancho High SchoolGrades: 9-12Distance: 3.9 mi
Schools provided by the listing agent
- Elementary: Puesta Del Sol
- Middle: Eagle Ridge
- High: Rio Rancho
Source: SWMLS. This data may not be complete. We recommend contacting the local school district to confirm school assignments for this home.
Get a cash offer in 3 minutes
Find out how much your home could sell for in as little as 3 minutes with a no-obligation cash offer.
Estimated market value$247,300
Get a cash offer in 3 minutes
Find out how much your home could sell for in as little as 3 minutes with a no-obligation cash offer.
Estimated market value
$247,300
