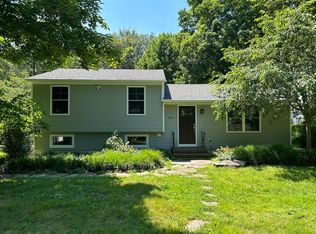This 3 bedroom 1 bath ranch is set on 1.09 acres and offers uncompromising convenience to the best that Monroe has to offer, walking to distance to the highly admired Wolfe Park, and under five minutes to shops, grocery, restaurants, schools, and route 25 expressway connector to Merrit and I95. The highlight of the home is the open plan living room, family room, dining room and kitchen layout. The recently renovated kitchen features well crafted cabinets with dove tailed joinery, soft closed drawers and doors, wine rack, seamless Corian countertops, stainless steel appliances, and gas stove. Oak wood floors run throughout the entire main floor. The home has a 1,232 square foot basement which is partially finished, and also features a single bay two car garage. The property hosts a mixture of woods, lawn, as well as vegetable and flower gardens. Enjoy the privacy of the back yard surrounded by trees and forest, while entertaining family and friends from the back patio, complete with a built in stone bar and grill. 268 Purdy Hill manages to combine Monroe style landscapes, open floor plan living, and uncompromising convenience.
This property is off market, which means it's not currently listed for sale or rent on Zillow. This may be different from what's available on other websites or public sources.
