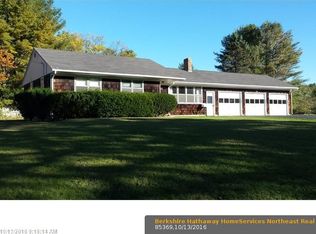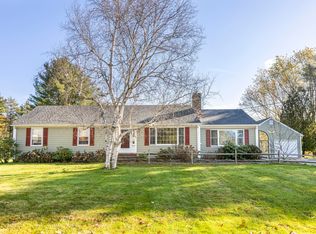Contemporary stunner just outside Yarmouth Village. Modern and airy, with new interior. No details missed here. Master bedroom suite with deluxe full bathroom and plenty of closets. Sliding glass doors to private deck perfect for morning coffee. Cathedral ceilings with exposed beams in the sunny living room. Gas fireplace and nice, high mantel. New floors throughout. Open floor plan leads into the dining room and kitchen with cherry cabinets, marble counters, pantry, and new appliances. Large mudroom with half-bath off of the garage, formerly used as an office. Separate family room with outside door has in-law potential. Two bedrooms, full bath, and balcony upstairs. Outside is a private woodsy sanctuary, with old growth, a stream, and almost three acres to roam. Easy access to the outside through sliding glass doors in master, dining room, and mudroom. New perennial beds and three car garage. Ready for summer entertaining!
This property is off market, which means it's not currently listed for sale or rent on Zillow. This may be different from what's available on other websites or public sources.

