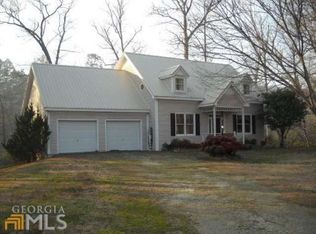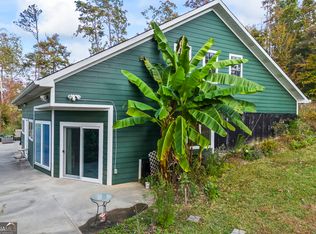Closed
$379,900
268 Pressley Rd, Eastanollee, GA 30538
3beds
2,209sqft
Single Family Residence
Built in 1997
1.66 Acres Lot
$377,300 Zestimate®
$172/sqft
$2,007 Estimated rent
Home value
$377,300
Estimated sales range
Not available
$2,007/mo
Zestimate® history
Loading...
Owner options
Explore your selling options
What's special
Welcome to your ideal home! This immaculate, move-in-ready home is nestled on 1.6+ private acres, perfect for enjoying quiet mornings or watching wildlife. As you step through the foyer, you're greeted by a stunning vaulted-ceiling living room with a beautiful fireplace as the focal point, creating an inviting space for gatherings. To the right, a formal dining room offers the perfect setting for holiday meals, while a sitting room to the left makes an ideal reading nook or office. The updated kitchen features sleek solid surface countertops, stainless steel appliances, ample cabinetry, and a charming breakfast room that overlooks the serene backyard. The spacious owner's suite provides a relaxing retreat, complete with a trey ceiling, spa-like bathroom with a deep soaking tub, double vanity, separate walk-in shower, and a large custom-built walk-in closet designed for both style and function. Just off the kitchen, you'll find a well-appointed laundry room with storage space and a convenient entrance to the oversized two-car garage. Outside, a large covered back porch invites you to relax, entertain, or take in the peaceful surroundings with friends and family. A circular driveway provides ample parking for guests, while a camper hookup adds travel convenience. An outbuilding offers space for tool storage, a workshop, or hobby use. Whether you're looking for tranquility, room to roam, or the charm of rural living with modern comforts, this property truly has it all.
Zillow last checked: 8 hours ago
Listing updated: August 29, 2025 at 12:58pm
Listed by:
Stephen P Caudell 706-491-3245,
Hammock Realty North Georgia
Bought with:
Crystal L Garner, 352704
Hammock Realty North Georgia
Source: GAMLS,MLS#: 10570304
Facts & features
Interior
Bedrooms & bathrooms
- Bedrooms: 3
- Bathrooms: 2
- Full bathrooms: 2
- Main level bathrooms: 2
- Main level bedrooms: 3
Dining room
- Features: Separate Room
Kitchen
- Features: Breakfast Room, Solid Surface Counters
Heating
- Central
Cooling
- Ceiling Fan(s), Central Air
Appliances
- Included: Dishwasher, Electric Water Heater, Oven/Range (Combo), Refrigerator
- Laundry: Mud Room
Features
- Double Vanity, Master On Main Level, Separate Shower, Soaking Tub, Split Bedroom Plan, Tile Bath, Tray Ceiling(s), Vaulted Ceiling(s), Walk-In Closet(s)
- Flooring: Laminate
- Windows: Double Pane Windows
- Basement: Crawl Space
- Number of fireplaces: 1
- Fireplace features: Family Room, Gas Log
Interior area
- Total structure area: 2,209
- Total interior livable area: 2,209 sqft
- Finished area above ground: 2,209
- Finished area below ground: 0
Property
Parking
- Parking features: Garage, Garage Door Opener, Kitchen Level, RV/Boat Parking
- Has garage: Yes
Features
- Levels: One
- Stories: 1
- Patio & porch: Deck, Porch
Lot
- Size: 1.66 Acres
- Features: Level
Details
- Additional structures: Outbuilding
- Parcel number: 044 037
Construction
Type & style
- Home type: SingleFamily
- Architectural style: Ranch
- Property subtype: Single Family Residence
Materials
- Vinyl Siding
- Foundation: Block
- Roof: Composition
Condition
- Resale
- New construction: No
- Year built: 1997
Utilities & green energy
- Sewer: Septic Tank
- Water: Public
- Utilities for property: High Speed Internet, Phone Available, Water Available
Community & neighborhood
Community
- Community features: None
Location
- Region: Eastanollee
- Subdivision: None
Other
Other facts
- Listing agreement: Exclusive Right To Sell
- Listing terms: Cash,Conventional,FHA,USDA Loan,VA Loan
Price history
| Date | Event | Price |
|---|---|---|
| 8/29/2025 | Sold | $379,900$172/sqft |
Source: | ||
| 7/26/2025 | Pending sale | $379,900$172/sqft |
Source: | ||
| 7/24/2025 | Listed for sale | $379,900+90%$172/sqft |
Source: | ||
| 10/7/2022 | Sold | $200,000+11.7%$91/sqft |
Source: Public Record Report a problem | ||
| 9/7/2022 | Pending sale | $179,000$81/sqft |
Source: | ||
Public tax history
| Year | Property taxes | Tax assessment |
|---|---|---|
| 2024 | $2,162 +0.5% | $76,039 +7.6% |
| 2023 | $2,152 +130.8% | $70,658 +6.7% |
| 2022 | $932 +11.8% | $66,196 +7.5% |
Find assessor info on the county website
Neighborhood: 30538
Nearby schools
GreatSchools rating
- 6/10Stephens County Fifth Grade AcademyGrades: 5Distance: 1.4 mi
- 4/10Stephens County Middle SchoolGrades: 6-8Distance: 1.4 mi
- 6/10Stephens County High SchoolGrades: 9-12Distance: 1.8 mi
Schools provided by the listing agent
- Middle: Stephens County
- High: Stephens County
Source: GAMLS. This data may not be complete. We recommend contacting the local school district to confirm school assignments for this home.

Get pre-qualified for a loan
At Zillow Home Loans, we can pre-qualify you in as little as 5 minutes with no impact to your credit score.An equal housing lender. NMLS #10287.
Sell for more on Zillow
Get a free Zillow Showcase℠ listing and you could sell for .
$377,300
2% more+ $7,546
With Zillow Showcase(estimated)
$384,846
