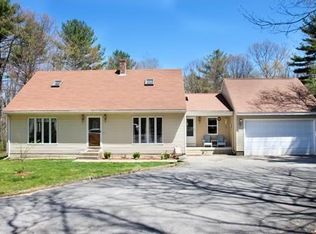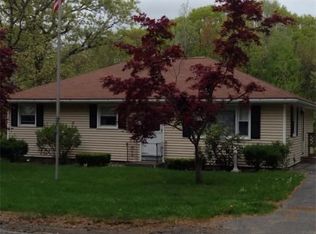Enjoy the remainder of summer in this beautifully updated and spacious cape located on a country road only minutes to Rt 146 and the Mass Pike. This property boasts 3.68 acres with meticulous landscaping, brand new driveway (final coat Thursday 7/25), and potential retreat lot to the rear of the property with separate driveway access. Upon entering the home you will be greeted through the mudroom entry which leads to the first-floor open floor plan with renovated kitchen, eating area, and living room. In addition, you will find the first-floor master suite which boasts a walk-in closet and stunning master bath with large walk-in shower. The 2nd floor consists of 2 wings. One side with an additional 2 bedrooms and full bath and the other side with all new family room. The spotless basement consists of newer propane furnace, wood burning furnace, on demand water heater, 200 amp electrical, irrigation controller and laundry hookups. NEWER WINDOWS, VINYL SIDING and NEWER ROOF. OH Sun 12-2
This property is off market, which means it's not currently listed for sale or rent on Zillow. This may be different from what's available on other websites or public sources.

