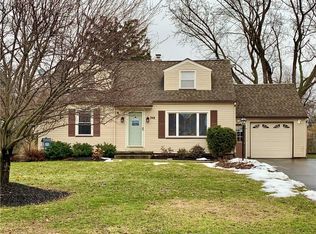Closed
$205,000
268 Pepperidge Dr, Rochester, NY 14626
4beds
1,882sqft
Single Family Residence
Built in 1953
9,718.24 Square Feet Lot
$239,000 Zestimate®
$109/sqft
$2,338 Estimated rent
Maximize your home sale
Get more eyes on your listing so you can sell faster and for more.
Home value
$239,000
$222,000 - $256,000
$2,338/mo
Zestimate® history
Loading...
Owner options
Explore your selling options
What's special
Here is another chance at this one! Previous deal fell through. *** DELAYED NEGOTIATIONS OFFERS DUE DEC12th @ 12:00PM*** Great value for a 4 bedroom, 2 full bath home in Greece! This was a former builder's model, and is conveniently located near Ridgemont Wegmans. Spacious bedrooms upstairs, and the master bedroom features a walk-in closet. Full baths on both the first and second floor, with the upstairs bath featuring a soaking tub with jets, and downstairs bath with a walk-in shower. Large driveway with room for parking a boat or RV on the stone pad in the side yard. 10' x 20' storage shed in the backyard. High efficiency furnace and central air installed in 2016. Refresh the kitchen, flooring and paint with your ideas from Tik Tok and Pintrest and earn some sweat equity!!!!
Zillow last checked: 8 hours ago
Listing updated: January 24, 2024 at 07:17am
Listed by:
Daniel J. Pandina 585-509-7653,
Lighthouse Realty
Bought with:
Andy Sirianni, 10401345472
Keller Williams Realty Greater Rochester
Source: NYSAMLSs,MLS#: R1503005 Originating MLS: Rochester
Originating MLS: Rochester
Facts & features
Interior
Bedrooms & bathrooms
- Bedrooms: 4
- Bathrooms: 2
- Full bathrooms: 2
- Main level bathrooms: 1
- Main level bedrooms: 2
Heating
- Gas, Wood, Baseboard, Forced Air
Cooling
- Central Air
Appliances
- Included: Exhaust Fan, Gas Water Heater, Range Hood
Features
- Ceiling Fan(s), Separate/Formal Dining Room, Separate/Formal Living Room, Jetted Tub, Pull Down Attic Stairs, Natural Woodwork, Bedroom on Main Level, Programmable Thermostat
- Flooring: Ceramic Tile, Hardwood, Laminate, Varies, Vinyl
- Windows: Storm Window(s), Thermal Windows, Wood Frames
- Basement: Full,Sump Pump
- Attic: Pull Down Stairs
- Number of fireplaces: 1
Interior area
- Total structure area: 1,882
- Total interior livable area: 1,882 sqft
Property
Parking
- Total spaces: 1.5
- Parking features: Attached, Garage, Garage Door Opener
- Attached garage spaces: 1.5
Features
- Exterior features: Blacktop Driveway, Fence
- Fencing: Partial
Lot
- Size: 9,718 sqft
- Dimensions: 72 x 135
- Features: Near Public Transit, Rectangular, Rectangular Lot, Residential Lot
Details
- Additional structures: Shed(s), Storage
- Parcel number: 2628000740900007028000
- Special conditions: Standard
- Other equipment: Satellite Dish
Construction
Type & style
- Home type: SingleFamily
- Architectural style: Cape Cod
- Property subtype: Single Family Residence
Materials
- Vinyl Siding
- Foundation: Block
- Roof: Asphalt
Condition
- Resale
- Year built: 1953
Utilities & green energy
- Electric: Circuit Breakers
- Sewer: Connected
- Water: Connected, Public
- Utilities for property: Cable Available, High Speed Internet Available, Sewer Connected, Water Connected
Community & neighborhood
Security
- Security features: Security System Owned
Location
- Region: Rochester
Other
Other facts
- Listing terms: Conventional,FHA,VA Loan
Price history
| Date | Event | Price |
|---|---|---|
| 1/23/2024 | Sold | $205,000+36.8%$109/sqft |
Source: | ||
| 12/18/2023 | Pending sale | $149,900$80/sqft |
Source: | ||
| 12/4/2023 | Listed for sale | $149,900$80/sqft |
Source: | ||
| 10/26/2023 | Pending sale | $149,900$80/sqft |
Source: | ||
| 10/17/2023 | Price change | $149,900-25%$80/sqft |
Source: | ||
Public tax history
| Year | Property taxes | Tax assessment |
|---|---|---|
| 2024 | -- | $162,100 |
| 2023 | -- | $162,100 +25.7% |
| 2022 | -- | $129,000 |
Find assessor info on the county website
Neighborhood: 14626
Nearby schools
GreatSchools rating
- NAAutumn Lane Elementary SchoolGrades: PK-2Distance: 0.4 mi
- 4/10Athena Middle SchoolGrades: 6-8Distance: 2.1 mi
- 6/10Athena High SchoolGrades: 9-12Distance: 2.1 mi
Schools provided by the listing agent
- Elementary: Autumn Lane Elementary
- Middle: Athena Middle
- High: Athena High
- District: Greece
Source: NYSAMLSs. This data may not be complete. We recommend contacting the local school district to confirm school assignments for this home.
