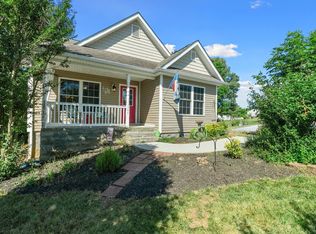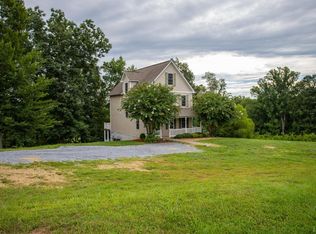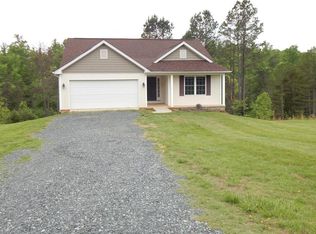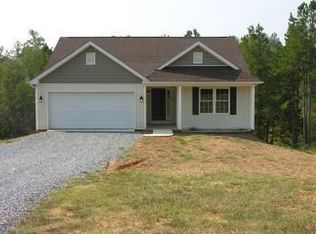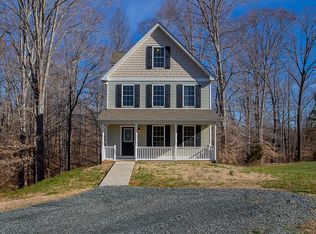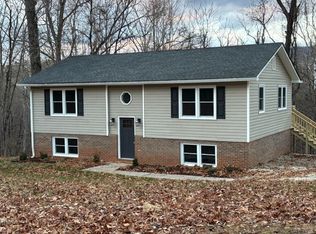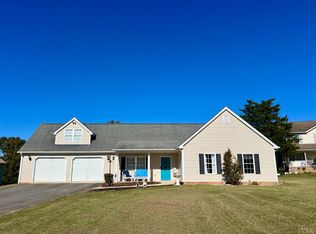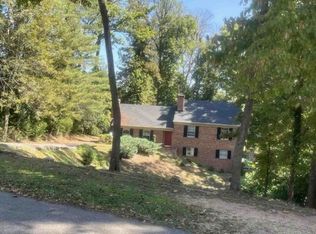This beautiful home sits in a quiet and convenient neighborhood. And with an open concept floor plan, it makes the area feel twice as big. You'll have plenty of kitchen cabinet and countertop space, an attached garage for extra storage, and a back deck to enjoy the outdoors. The master bedroom has a dedicated master bath, along with a walk-in closet. The guest bath and two extra bedrooms are on the other side of the layout.
For sale
Price cut: $10K (12/4)
$329,900
268 Oak Spring Ln, Madison Heights, VA 24572
3beds
1,618sqft
Est.:
Single Family Residence
Built in 2015
2.56 Acres Lot
$-- Zestimate®
$204/sqft
$-- HOA
What's special
Open concept floor planWalk-in closetDedicated master bath
- 261 days |
- 855 |
- 46 |
Likely to sell faster than
Zillow last checked: 8 hours ago
Listing updated: December 04, 2025 at 10:41am
Listed by:
Scottie T. Booker 434-942-9181 Scottie@Divinefogrealty.com,
Divine Fog Realty Company LLC
Source: LMLS,MLS#: 358002 Originating MLS: Lynchburg Board of Realtors
Originating MLS: Lynchburg Board of Realtors
Tour with a local agent
Facts & features
Interior
Bedrooms & bathrooms
- Bedrooms: 3
- Bathrooms: 2
- Full bathrooms: 2
Primary bedroom
- Level: First
- Area: 176
- Dimensions: 16 x 11
Bedroom
- Dimensions: 0 x 0
Bedroom 2
- Level: First
- Area: 154
- Dimensions: 14 x 11
Bedroom 3
- Level: First
- Area: 121
- Dimensions: 11 x 11
Bedroom 4
- Area: 0
- Dimensions: 0 x 0
Bedroom 5
- Area: 0
- Dimensions: 0 x 0
Dining room
- Level: First
- Area: 140
- Dimensions: 14 x 10
Family room
- Area: 0
- Dimensions: 0 x 0
Great room
- Level: First
- Area: 238
- Dimensions: 17 x 14
Kitchen
- Level: First
- Area: 169
- Dimensions: 13 x 13
Living room
- Area: 0
- Dimensions: 0 x 0
Office
- Area: 0
- Dimensions: 0 x 0
Heating
- Heat Pump
Cooling
- Heat Pump
Appliances
- Included: Microwave, Electric Range, Electric Water Heater
- Laundry: Dryer Hookup, Laundry Room, Washer Hookup
Features
- Ceiling Fan(s), Drywall, Main Level Bedroom
- Flooring: Carpet, Vinyl
- Basement: Exterior Entry,Full,Interior Entry
- Attic: Pull Down Stairs
Interior area
- Total structure area: 1,618
- Total interior livable area: 1,618 sqft
- Finished area above ground: 1,618
- Finished area below ground: 0
Property
Parking
- Total spaces: 2
- Parking features: Paved Drive, Carport Parking (2 Car)
- Carport spaces: 2
- Has uncovered spaces: Yes
Features
- Levels: One
- Patio & porch: Front Porch
Lot
- Size: 2.56 Acres
- Features: Landscaped
Details
- Parcel number: 136C113
Construction
Type & style
- Home type: SingleFamily
- Architectural style: Ranch
- Property subtype: Single Family Residence
Materials
- Vinyl Siding
- Roof: Shingle
Condition
- Year built: 2015
Utilities & green energy
- Sewer: Septic Tank
- Water: County
Community & HOA
Community
- Security: Smoke Detector(s)
Location
- Region: Madison Heights
Financial & listing details
- Price per square foot: $204/sqft
- Tax assessed value: $224,000
- Annual tax amount: $1,366
- Date on market: 3/25/2025
- Cumulative days on market: 262 days
Estimated market value
Not available
Estimated sales range
Not available
Not available
Price history
Price history
| Date | Event | Price |
|---|---|---|
| 12/4/2025 | Price change | $329,900-2.9%$204/sqft |
Source: | ||
| 11/6/2025 | Price change | $339,900-2.9%$210/sqft |
Source: | ||
| 9/2/2025 | Price change | $349,900-2.8%$216/sqft |
Source: | ||
| 6/4/2025 | Price change | $359,900-2.4%$222/sqft |
Source: | ||
| 4/18/2025 | Price change | $368,900-1.6%$228/sqft |
Source: | ||
Public tax history
Public tax history
| Year | Property taxes | Tax assessment |
|---|---|---|
| 2024 | $1,366 | $224,000 |
| 2023 | $1,366 | $224,000 |
| 2022 | $1,366 | $224,000 |
Find assessor info on the county website
BuyAbility℠ payment
Est. payment
$1,846/mo
Principal & interest
$1591
Property taxes
$140
Home insurance
$115
Climate risks
Neighborhood: 24572
Nearby schools
GreatSchools rating
- 5/10Elon Elementary SchoolGrades: PK-5Distance: 2.5 mi
- 6/10Monelison Middle SchoolGrades: 6-8Distance: 3.7 mi
- 5/10Amherst County High SchoolGrades: 9-12Distance: 8.6 mi
Schools provided by the listing agent
- Elementary: Elon Elem
- Middle: Monelison Midl
- High: Amherst High
Source: LMLS. This data may not be complete. We recommend contacting the local school district to confirm school assignments for this home.
- Loading
- Loading
