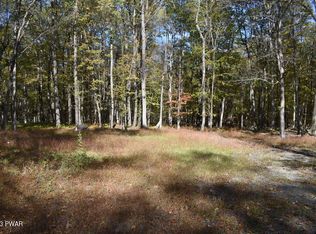Sold for $282,000
$282,000
268 Oak Hill Rd, Hawley, PA 18428
3beds
1,296sqft
Single Family Residence
Built in 1991
0.63 Acres Lot
$291,900 Zestimate®
$218/sqft
$2,391 Estimated rent
Home value
$291,900
$245,000 - $344,000
$2,391/mo
Zestimate® history
Loading...
Owner options
Explore your selling options
What's special
CLOSE TO LAKE, POOL & BEACH!! Move in Ready, Updated & Modern Salt Box Style Contemporary home set on a wooded property and walking distance to Cove Oaks Park which has a white sand beach on a power-boating lake, outdoor pool, picnic grove, beach house cafe and more. Features 3 BR / 2 BA, open floor plan with cathedral ceilings and a screened in porch over looking the forest. Upgrades include plank and ceramic tile flooring, whirlpool tub and a semi modern kitchen with island. Set on a level parcel with a paved driveway and a 1 car garage. Great home and location in Fawn Lake Forest which offers indoor & outdoor pools, 2-lakes (one for power-boats & jet skls), clubhouse, indoor & outdoor sports courts, mini golf and more. ATV and golf carts are allowed as well, plus skiing is just a few minutes away at Ski Big Bear. On the market just in time for summer fun at the Lake!
Zillow last checked: 8 hours ago
Listing updated: June 13, 2025 at 11:06am
Listed by:
Kris Nistad 570-499-1051,
Wallenpaupack Realty
Bought with:
Buddy Vail, RS297254
Berkshire Hathaway HomeServices Pocono Real Estate Hawley
Source: PWAR,MLS#: PW250735
Facts & features
Interior
Bedrooms & bathrooms
- Bedrooms: 3
- Bathrooms: 2
- Full bathrooms: 2
Bedroom 1
- Description: Primary BedRm
- Area: 148.5
- Dimensions: 13.5 x 11
Bedroom 2
- Area: 110
- Dimensions: 11 x 10
Bathroom 1
- Description: Full w/ Shower
- Area: 41.25
- Dimensions: 7.5 x 5.5
Bathroom 2
- Description: Full w/ Whirlpool Tub & Shower
- Area: 60
- Dimensions: 8 x 7.5
Bathroom 3
- Area: 110
- Dimensions: 11 x 10
Bonus room
- Description: Screened in Porch
- Area: 120
- Dimensions: 12 x 10
Kitchen
- Description: Eat In Kitchen with Island
- Area: 255
- Dimensions: 17 x 15
Living room
- Description: Combo LR / DR
- Area: 276
- Dimensions: 23 x 12
Heating
- Baseboard, Electric
Cooling
- Wall/Window Unit(s)
Appliances
- Included: Dishwasher, Washer, Refrigerator, Range, Oven, Dryer
Features
- Cathedral Ceiling(s), Open Floorplan, Drywall, Ceiling Fan(s)
- Flooring: Carpet, Vinyl, Laminate, Ceramic Tile
- Basement: Crawl Space,Exterior Entry
- Number of fireplaces: 1
- Fireplace features: Living Room, Wood Burning
Interior area
- Total structure area: 1,296
- Total interior livable area: 1,296 sqft
- Finished area above ground: 1,296
- Finished area below ground: 0
Property
Parking
- Parking features: Driveway, Paved
- Has garage: Yes
- Has uncovered spaces: Yes
Features
- Levels: Two
- Stories: 2
- Patio & porch: Deck, Porch, Screened, Front Porch
- Pool features: Association
- Has view: Yes
- View description: Forest
- Body of water: Fawn Lake
Lot
- Size: 0.63 Acres
- Features: Wooded
Details
- Additional structures: Garage(s)
- Parcel number: 009.030238 024387
- Zoning: Residential
Construction
Type & style
- Home type: SingleFamily
- Architectural style: Contemporary
- Property subtype: Single Family Residence
Condition
- New construction: No
- Year built: 1991
Utilities & green energy
- Water: Public
Community & neighborhood
Security
- Security features: Smoke Detector(s)
Location
- Region: Hawley
- Subdivision: Fawn Lake
HOA & financial
HOA
- Has HOA: Yes
- HOA fee: $1,875 annually
- Amenities included: Barbecue, Tennis Court(s), Sport Court, Shuffleboard Court, Security, Powered Boats Allowed, Pool, Playground, Picnic Area, Party Room, Indoor Pool, Game Court Interior, Game Court Exterior, Fitness Center, Dog Park, Clubhouse, Beach Rights, Beach Access, Basketball Court
- Second HOA fee: $1,777 one time
Price history
| Date | Event | Price |
|---|---|---|
| 6/13/2025 | Sold | $282,000-6%$218/sqft |
Source: | ||
| 5/5/2025 | Pending sale | $299,900$231/sqft |
Source: | ||
| 3/28/2025 | Listed for sale | $299,900+131.6%$231/sqft |
Source: | ||
| 2/3/2020 | Sold | $129,500$100/sqft |
Source: Public Record Report a problem | ||
| 11/1/2019 | Sold | $129,500-4.1%$100/sqft |
Source: | ||
Public tax history
| Year | Property taxes | Tax assessment |
|---|---|---|
| 2025 | $2,890 +8% | $22,480 |
| 2024 | $2,676 +3.7% | $22,480 |
| 2023 | $2,580 +2.2% | $22,480 |
Find assessor info on the county website
Neighborhood: 18428
Nearby schools
GreatSchools rating
- NAWallenpaupack Pri SchoolGrades: K-2Distance: 7.7 mi
- 6/10Wallenpaupack Area Middle SchoolGrades: 6-8Distance: 7.9 mi
- 7/10Wallenpaupack Area High SchoolGrades: 9-12Distance: 8.3 mi

Get pre-qualified for a loan
At Zillow Home Loans, we can pre-qualify you in as little as 5 minutes with no impact to your credit score.An equal housing lender. NMLS #10287.
