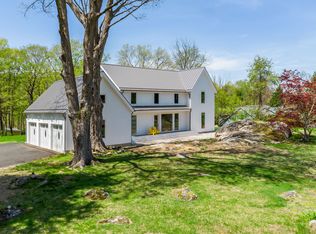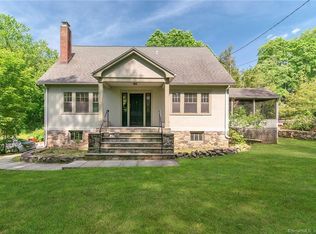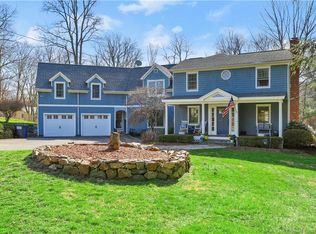Sold for $1,300,000
$1,300,000
268 North Street, Ridgefield, CT 06877
5beds
4,940sqft
Single Family Residence
Built in 2003
1 Acres Lot
$1,807,700 Zestimate®
$263/sqft
$8,598 Estimated rent
Home value
$1,807,700
$1.66M - $1.97M
$8,598/mo
Zestimate® history
Loading...
Owner options
Explore your selling options
What's special
Welcome Home to 268 North Street in Ridgefield, CT! Smashing Colonial residence located mere minutes from the village. The stately residence is sited beautifully on 1.0 level acre with lush surroundings, mature trees, and is fully fenced in. The stunning in-ground, heated pool and patio, fire pit, and spacious yard are ideally on-grade with the main level. The traditional floor plan flows effortlessly from the two-story foyer, flanked by both formal living and dining rooms, and spacious kitchen with dining area, open to the family room with fireplace. Rounding out the main level are the tucked away office, powder room, butler's pantry and wet bar, ample closets, plus direct access to the three-car garage. Retreat upstairs to the primary bedroom suite with full bath and two walk-in closets, three additional bedrooms (one ensuite bath and two sharing jack-and-jill full bath), and secondary office or playroom with 'hidden' nook with whimsical clouds. The finished, walk-up third level offers a terrific playroom with full bathroom and fifth bedroom with cedar closet. Additional highlights include the lower level with loads of storage and impeccably clean workshop area and well maintained mechanicals, plus generator and plantation shutters throughout. Mere minutes to village shopping, restaurants, ACT of CT, Prospector Theater, Ridgefield Playhouse, Library, Recreation Center, Ballard Park, and more. Welcome Home!
Zillow last checked: 8 hours ago
Listing updated: July 09, 2024 at 08:18pm
Listed by:
Heather Salaga 203-770-8591,
Houlihan Lawrence 203-438-0455
Bought with:
Ashley Lewis, RES.0794225
Coldwell Banker Realty
Source: Smart MLS,MLS#: 170565735
Facts & features
Interior
Bedrooms & bathrooms
- Bedrooms: 5
- Bathrooms: 6
- Full bathrooms: 4
- 1/2 bathrooms: 2
Primary bedroom
- Features: Ceiling Fan(s), Fireplace, Full Bath, Hardwood Floor, Walk-In Closet(s), Whirlpool Tub
- Level: Upper
- Area: 227.31 Square Feet
- Dimensions: 14.11 x 16.11
Bedroom
- Features: Full Bath, Hardwood Floor, Tub w/Shower
- Level: Upper
- Area: 200.43 Square Feet
- Dimensions: 13.1 x 15.3
Bedroom
- Features: Hardwood Floor, Jack & Jill Bath, Tub w/Shower
- Level: Upper
- Area: 178.16 Square Feet
- Dimensions: 13.6 x 13.1
Bedroom
- Features: Hardwood Floor, Jack & Jill Bath, Tub w/Shower
- Level: Upper
- Area: 167.68 Square Feet
- Dimensions: 12.8 x 13.1
Bedroom
- Features: Cedar Closet(s), Full Bath, Hardwood Floor, Tub w/Shower
- Level: Third,Upper
- Area: 218.94 Square Feet
- Dimensions: 13.11 x 16.7
Dining room
- Features: Hardwood Floor, Wet Bar
- Level: Main
- Area: 203.21 Square Feet
- Dimensions: 13.11 x 15.5
Family room
- Features: Fireplace, Hardwood Floor, Wood Stove
- Level: Main
- Area: 296.82 Square Feet
- Dimensions: 15.3 x 19.4
Family room
- Features: Hardwood Floor
- Level: Third,Upper
- Area: 369.07 Square Feet
- Dimensions: 16.7 x 22.1
Kitchen
- Features: Dining Area, Hardwood Floor, Kitchen Island, Sliders
- Level: Main
- Area: 303.81 Square Feet
- Dimensions: 12.3 x 24.7
Living room
- Features: Fireplace, Hardwood Floor
- Level: Main
- Area: 250.4 Square Feet
- Dimensions: 13.11 x 19.1
Office
- Features: Built-in Features, Hardwood Floor
- Level: Main
- Area: 167.68 Square Feet
- Dimensions: 12.8 x 13.1
Office
- Features: Hardwood Floor
- Level: Upper
- Area: 190.8 Square Feet
- Dimensions: 12 x 15.9
Heating
- Forced Air, Oil
Cooling
- Central Air
Appliances
- Included: Gas Range, Range Hood, Refrigerator, Freezer, Dishwasher, Water Heater
- Laundry: Upper Level
Features
- Central Vacuum, Entrance Foyer
- Basement: Full,Unfinished
- Attic: Walk-up,Finished
- Number of fireplaces: 3
Interior area
- Total structure area: 4,940
- Total interior livable area: 4,940 sqft
- Finished area above ground: 4,940
Property
Parking
- Total spaces: 3
- Parking features: Attached, Private, Paved
- Attached garage spaces: 3
- Has uncovered spaces: Yes
Features
- Patio & porch: Patio, Porch
- Exterior features: Stone Wall
- Has private pool: Yes
- Pool features: In Ground, Heated, Vinyl
- Fencing: Wood
Lot
- Size: 1 Acres
- Features: Level, Landscaped
Details
- Parcel number: 277342
- Zoning: RAA
- Other equipment: Generator
Construction
Type & style
- Home type: SingleFamily
- Architectural style: Colonial
- Property subtype: Single Family Residence
Materials
- Clapboard
- Foundation: Concrete Perimeter
- Roof: Asphalt
Condition
- New construction: No
- Year built: 2003
Utilities & green energy
- Sewer: Septic Tank
- Water: Well
Community & neighborhood
Security
- Security features: Security System
Community
- Community features: Health Club, Library, Medical Facilities, Park, Private Rec Facilities, Shopping/Mall
Location
- Region: Ridgefield
Price history
| Date | Event | Price |
|---|---|---|
| 9/18/2023 | Sold | $1,300,000-13%$263/sqft |
Source: | ||
| 8/1/2023 | Pending sale | $1,495,000$303/sqft |
Source: | ||
| 6/28/2023 | Price change | $1,495,000-6.3%$303/sqft |
Source: | ||
| 5/23/2023 | Price change | $1,595,000-3%$323/sqft |
Source: | ||
| 5/5/2023 | Listed for sale | $1,645,000+26.5%$333/sqft |
Source: | ||
Public tax history
| Year | Property taxes | Tax assessment |
|---|---|---|
| 2025 | $25,337 +3.9% | $925,050 |
| 2024 | $24,375 +2.1% | $925,050 |
| 2023 | $23,876 -1.1% | $925,050 +8.9% |
Find assessor info on the county website
Neighborhood: 06877
Nearby schools
GreatSchools rating
- 9/10Barlow Mountain Elementary SchoolGrades: PK-5Distance: 1.2 mi
- 8/10Scotts Ridge Middle SchoolGrades: 6-8Distance: 2.1 mi
- 10/10Ridgefield High SchoolGrades: 9-12Distance: 2 mi
Schools provided by the listing agent
- Elementary: Barlow Mountain
- Middle: Scotts Ridge
- High: Ridgefield
Source: Smart MLS. This data may not be complete. We recommend contacting the local school district to confirm school assignments for this home.
Get pre-qualified for a loan
At Zillow Home Loans, we can pre-qualify you in as little as 5 minutes with no impact to your credit score.An equal housing lender. NMLS #10287.
Sell with ease on Zillow
Get a Zillow Showcase℠ listing at no additional cost and you could sell for —faster.
$1,807,700
2% more+$36,154
With Zillow Showcase(estimated)$1,843,854


