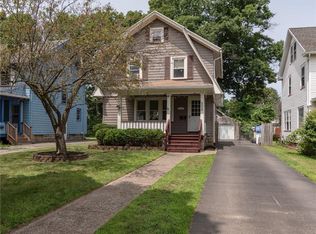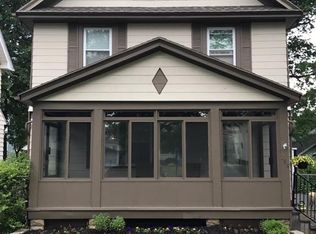Closed
$152,000
268 Navarre Rd, Rochester, NY 14621
3beds
1,162sqft
Single Family Residence
Built in 1934
6,019.99 Square Feet Lot
$187,300 Zestimate®
$131/sqft
$1,749 Estimated rent
Home value
$187,300
$176,000 - $200,000
$1,749/mo
Zestimate® history
Loading...
Owner options
Explore your selling options
What's special
Welcome to this lovely Colonial located in the City of Rochester! An open porch leads into an entry hall with a closet and the bright living room. A formal dining room with a sliding glass door brings you to a cozy deck to your backyard. This home has a spacious kitchen with plenty of storage and prep space. The 3 bedrooms and a full bath are located on the second floor. A full walk up attic is ideal for plenty of storage or options to finish for additional rec space. Lovely refinished hardwoods throughout the home. HE Furnace and AC 2018, HE Direct Vent Hot Water Tank 2018. Mechanics have been updated so bring your design to create a space of your own! Any offers will be reviewed on Monday, October 9th at 12pm.
Zillow last checked: 8 hours ago
Listing updated: November 09, 2023 at 04:30pm
Listed by:
Julie Ohmann 585-279-8279,
RE/MAX Plus
Bought with:
William Arieno, 30AR0525322
Howard Hanna
Source: NYSAMLSs,MLS#: R1502107 Originating MLS: Rochester
Originating MLS: Rochester
Facts & features
Interior
Bedrooms & bathrooms
- Bedrooms: 3
- Bathrooms: 1
- Full bathrooms: 1
Heating
- Gas, Forced Air
Cooling
- Central Air
Appliances
- Included: Dryer, Gas Oven, Gas Range, Gas Water Heater, Microwave, Refrigerator, Washer
- Laundry: In Basement
Features
- Separate/Formal Dining Room, Entrance Foyer, Separate/Formal Living Room, Living/Dining Room, Other, See Remarks, Sliding Glass Door(s), Natural Woodwork, Programmable Thermostat
- Flooring: Hardwood, Laminate, Tile, Varies
- Doors: Sliding Doors
- Windows: Leaded Glass, Thermal Windows
- Basement: Full
- Has fireplace: No
Interior area
- Total structure area: 1,162
- Total interior livable area: 1,162 sqft
Property
Parking
- Total spaces: 2
- Parking features: Detached, Garage
- Garage spaces: 2
Features
- Patio & porch: Deck, Open, Porch
- Exterior features: Deck, Gravel Driveway
Lot
- Size: 6,019 sqft
- Dimensions: 43 x 140
- Features: Residential Lot
Details
- Parcel number: 26140009131000010190000000
- Special conditions: Standard
Construction
Type & style
- Home type: SingleFamily
- Architectural style: Colonial,Historic/Antique,Two Story
- Property subtype: Single Family Residence
Materials
- Wood Siding
- Foundation: Block
- Roof: Shingle
Condition
- Resale
- Year built: 1934
Utilities & green energy
- Electric: Circuit Breakers
- Sewer: Connected
- Water: Connected, Public
- Utilities for property: Sewer Connected, Water Connected
Green energy
- Energy efficient items: HVAC
Community & neighborhood
Location
- Region: Rochester
- Subdivision: Seneca Ridge
Other
Other facts
- Listing terms: Cash,Conventional
Price history
| Date | Event | Price |
|---|---|---|
| 11/9/2023 | Sold | $152,000+16.9%$131/sqft |
Source: | ||
| 10/9/2023 | Pending sale | $130,000$112/sqft |
Source: | ||
| 10/4/2023 | Listed for sale | $130,000+36.8%$112/sqft |
Source: | ||
| 10/19/2018 | Sold | $95,000+0%$82/sqft |
Source: | ||
| 9/19/2018 | Pending sale | $94,995$82/sqft |
Source: Howard Hanna - Chili-Ogden #R1146270 Report a problem | ||
Public tax history
| Year | Property taxes | Tax assessment |
|---|---|---|
| 2024 | -- | $130,200 +37.9% |
| 2023 | -- | $94,400 |
| 2022 | -- | $94,400 |
Find assessor info on the county website
Neighborhood: 14621
Nearby schools
GreatSchools rating
- 3/10School 50 Helen Barrett MontgomeryGrades: PK-8Distance: 0.4 mi
- 2/10School 58 World Of Inquiry SchoolGrades: PK-12Distance: 2.7 mi
- 4/10School 53 Montessori AcademyGrades: PK-6Distance: 2.2 mi
Schools provided by the listing agent
- District: Rochester
Source: NYSAMLSs. This data may not be complete. We recommend contacting the local school district to confirm school assignments for this home.

