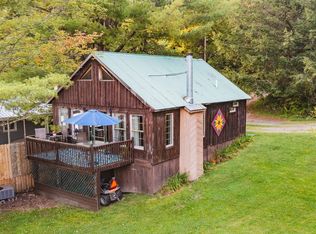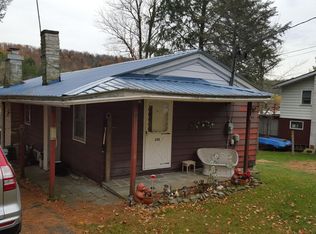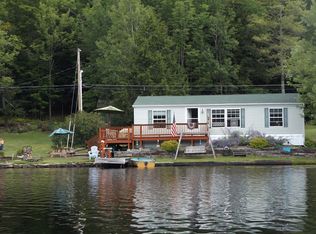Sold for $475,000
$475,000
268 N Lake Rd, Montrose, PA 18801
3beds
2,524sqft
Single Family Residence
Built in 1988
0.64 Acres Lot
$483,000 Zestimate®
$188/sqft
$2,035 Estimated rent
Home value
$483,000
Estimated sales range
Not available
$2,035/mo
Zestimate® history
Loading...
Owner options
Explore your selling options
What's special
This beautiful, well-maintained property is on Bel-Air Lake and has 3 bedrooms, 2 full bathrooms, updated kitchen, gleaming hardwoods throughout, large, newer windows, central AC, 1st floor laundry, and 1000 square feet of attached trex decking! There is a large dining room, a bar room area off the deck, and a large great room with high ceilings, sliders and a fireplace. Expansive deck ideal for outdoor dining, entertaining, or simply soaking in the views. The master bedroom has plenty of closet space and en-suite
bathroom with double vanities. The property has a large flat yard, and over 174 feet of lake frontage that has a 300 square feet dock on the water. 1-car garage with electric has an upstairs loft for storage. The road is maintained year-round. This meticulously maintained lake home offers the perfect blend of relaxation and modern comfort! Call your real estate agent today for a showing!
Zillow last checked: 8 hours ago
Listing updated: July 21, 2025 at 07:39am
Listed by:
Larry J Butts,
HOWARD HANNA
Bought with:
Unknown
UNKNOWN NON MEMBER
Source: GBMLS,MLS#: 330504 Originating MLS: Greater Binghamton Association of REALTORS
Originating MLS: Greater Binghamton Association of REALTORS
Facts & features
Interior
Bedrooms & bathrooms
- Bedrooms: 3
- Bathrooms: 2
- Full bathrooms: 2
Primary bedroom
- Level: Second
- Dimensions: 16x17
Bedroom
- Level: First
- Dimensions: 12x12
Bedroom
- Level: First
- Dimensions: 12x10
Primary bathroom
- Level: Second
- Dimensions: 7x19
Bathroom
- Level: First
- Dimensions: 10x7
Bonus room
- Level: First
- Dimensions: 11x21
Dining room
- Level: First
- Dimensions: 12x24
Great room
- Level: First
- Dimensions: 24x20
Kitchen
- Level: First
- Dimensions: 24x24
Heating
- Baseboard, Forced Air, Propane
Cooling
- Central Air
Appliances
- Included: Dryer, Dishwasher, Microwave, Propane Water Heater, Refrigerator, Trash Compactor, Washer
Features
- Hot Tub/Spa
- Flooring: Carpet, Hardwood, Tile
- Basement: Crawl Space
- Number of fireplaces: 1
- Fireplace features: Great Room, Propane, Gas
Interior area
- Total interior livable area: 2,524 sqft
- Finished area above ground: 2,524
- Finished area below ground: 0
Property
Parking
- Total spaces: 1
- Parking features: Attached, Garage, One Car Garage
- Attached garage spaces: 1
Features
- Levels: Two
- Stories: 2
- Patio & porch: Covered, Deck, Open
- Exterior features: Deck, Landscaping, Shed, Propane Tank - Leased
- Has spa: Yes
- Spa features: Hot Tub
- Waterfront features: Deeded Access
Lot
- Size: 0.64 Acres
- Features: Sloped Down, Landscaped
Details
- Additional structures: Shed(s)
- Parcel number: 047.011,033.00
Construction
Type & style
- Home type: SingleFamily
- Architectural style: Two Story
- Property subtype: Single Family Residence
Materials
- Vinyl Siding
- Foundation: Crawlspace
Condition
- Year built: 1988
Utilities & green energy
- Sewer: Septic Tank
- Water: Well
Community & neighborhood
Location
- Region: Montrose
Other
Other facts
- Listing agreement: Exclusive Right To Sell
- Ownership: OWNER
Price history
| Date | Event | Price |
|---|---|---|
| 7/15/2025 | Sold | $475,000-0.8%$188/sqft |
Source: | ||
| 6/7/2025 | Pending sale | $479,000$190/sqft |
Source: | ||
| 5/13/2025 | Price change | $479,000-4%$190/sqft |
Source: | ||
| 9/30/2024 | Listed for sale | $499,000$198/sqft |
Source: | ||
Public tax history
| Year | Property taxes | Tax assessment |
|---|---|---|
| 2025 | $4,121 +7.7% | $52,700 |
| 2024 | $3,827 +4.8% | $52,700 |
| 2023 | $3,653 | $52,700 |
Find assessor info on the county website
Neighborhood: 18801
Nearby schools
GreatSchools rating
- 6/10Choconut Valley El SchoolGrades: K-6Distance: 7 mi
- 7/10Montrose Area Junior-Senior High SchoolGrades: 7-12Distance: 7.5 mi
Schools provided by the listing agent
- Elementary: Choconut
- District: Montrose
Source: GBMLS. This data may not be complete. We recommend contacting the local school district to confirm school assignments for this home.
Get pre-qualified for a loan
At Zillow Home Loans, we can pre-qualify you in as little as 5 minutes with no impact to your credit score.An equal housing lender. NMLS #10287.


