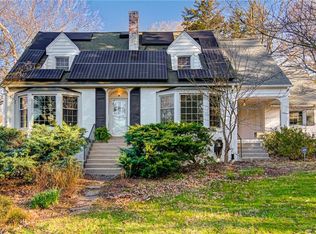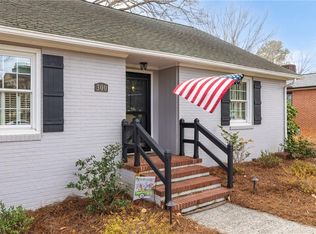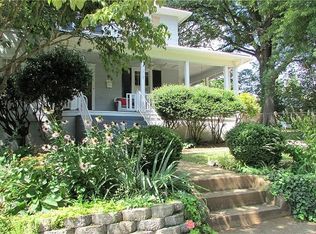Sold for $575,500
$575,500
268 N Hawthorne Rd, Winston Salem, NC 27104
4beds
2,524sqft
Stick/Site Built, Residential, Single Family Residence
Built in 1951
0.26 Acres Lot
$579,400 Zestimate®
$--/sqft
$2,240 Estimated rent
Home value
$579,400
$527,000 - $637,000
$2,240/mo
Zestimate® history
Loading...
Owner options
Explore your selling options
What's special
*Offer deadline: Sep 30 @ 5 pm* Lovely, spacious brick cottage nestled in convenient BV-West Highlands location boasts wonderful features! Fantastic flow-inviting living room leads to dining room w/corner built-ins & beautifully updated kitchen + breakfast nook. Eat-in kitchen w/granite counters, SS appliances + gas range. Enjoy morning coffee in the gorgeous sunroom w/vaulted ceiling (not incl in SF). Lovely den or bonus room w/huge windows & built-in shelving offers tons of potential. Main level bedroom next to updated bath w/tile shower. Gorgeous wood floors & replacement windows throughout main & upper levels. Upstairs offers 3 add'l bedrooms & 2nd full bath-incl. primary bedroom w/closet system. Beautifully landscaped exterior & fenced, level yard is ready for outdoor enjoyment. Island w/built-in grill, patio, playground & even a rock climbing wall! Live in a historic neighborhood setting blocks from amenities incl: Thruway, Hanes Park, Bobby Boy, groceries & restaurants!
Zillow last checked: 8 hours ago
Listing updated: November 05, 2024 at 06:14am
Listed by:
Mark Easterling 336-382-9762,
Keller Williams Realty Elite
Bought with:
Kim Parrish, 131505
Berkshire Hathaway HomeServices Carolinas Realty
Source: Triad MLS,MLS#: 1156868 Originating MLS: Winston-Salem
Originating MLS: Winston-Salem
Facts & features
Interior
Bedrooms & bathrooms
- Bedrooms: 4
- Bathrooms: 2
- Full bathrooms: 2
- Main level bathrooms: 1
Primary bedroom
- Level: Second
- Dimensions: 14.42 x 13.42
Bedroom 2
- Level: Main
- Dimensions: 13.25 x 13.17
Bedroom 3
- Level: Second
- Dimensions: 13.25 x 12.42
Bedroom 4
- Level: Second
- Dimensions: 13.5 x 10.08
Bonus room
- Level: Main
- Dimensions: 13.25 x 11.5
Breakfast
- Level: Main
- Dimensions: 9.58 x 9.42
Dining room
- Level: Main
- Dimensions: 12.17 x 9.08
Kitchen
- Level: Main
- Dimensions: 12.42 x 12
Living room
- Level: Main
- Dimensions: 21.25 x 14.25
Office
- Level: Main
- Dimensions: 13.25 x 7.33
Sunroom
- Level: Main
- Dimensions: 15.25 x 11.67
Heating
- Forced Air, Natural Gas
Cooling
- Central Air
Appliances
- Included: Dishwasher, Disposal, Gas Cooktop, Free-Standing Range, Range Hood, Gas Water Heater
- Laundry: Dryer Connection, In Basement, Washer Hookup
Features
- Built-in Features, Ceiling Fan(s), Dead Bolt(s), Solid Surface Counter
- Flooring: Tile, Wood
- Doors: Arched Doorways, Storm Door(s)
- Basement: Unfinished, Basement
- Attic: Pull Down Stairs
- Number of fireplaces: 2
- Fireplace features: Basement, Living Room
Interior area
- Total structure area: 3,911
- Total interior livable area: 2,524 sqft
- Finished area above ground: 2,524
Property
Parking
- Parking features: Driveway, Paved, No Garage
- Has uncovered spaces: Yes
Features
- Levels: One and One Half
- Stories: 1
- Patio & porch: Porch
- Exterior features: Gas Grill, Remarks
- Pool features: None
- Fencing: Fenced
Lot
- Size: 0.26 Acres
- Features: Level, Subdivided, Sloped, Not in Flood Zone, Subdivision
Details
- Additional structures: Storage
- Parcel number: 6825575867
- Zoning: RS12
- Special conditions: Owner Sale
Construction
Type & style
- Home type: SingleFamily
- Architectural style: Cottage
- Property subtype: Stick/Site Built, Residential, Single Family Residence
Materials
- Brick
Condition
- Year built: 1951
Utilities & green energy
- Sewer: Public Sewer
- Water: Public
Community & neighborhood
Location
- Region: Winston Salem
- Subdivision: Buena Vista - West Highlands
Other
Other facts
- Listing agreement: Exclusive Right To Sell
- Listing terms: Cash,Conventional,Fannie Mae,VA Loan
Price history
| Date | Event | Price |
|---|---|---|
| 11/4/2024 | Sold | $575,500+1.9% |
Source: | ||
| 10/1/2024 | Pending sale | $565,000 |
Source: | ||
| 9/27/2024 | Listed for sale | $565,000+92.2% |
Source: | ||
| 6/6/2011 | Sold | $294,000-1.7% |
Source: | ||
| 1/23/2011 | Price change | $299,000-0.3%$118/sqft |
Source: Prudential Real Estate #601817 Report a problem | ||
Public tax history
| Year | Property taxes | Tax assessment |
|---|---|---|
| 2025 | $5,686 +21.3% | $515,900 +54.4% |
| 2024 | $4,687 +4.8% | $334,100 |
| 2023 | $4,473 +1.9% | $334,100 |
Find assessor info on the county website
Neighborhood: West Highlands
Nearby schools
GreatSchools rating
- 7/10Brunson ElementaryGrades: PK-5Distance: 0.5 mi
- 1/10Wiley MiddleGrades: 6-8Distance: 0.2 mi
- 4/10Reynolds HighGrades: 9-12Distance: 0.1 mi
Schools provided by the listing agent
- Elementary: Brunson
- Middle: Wiley
- High: Reynolds
Source: Triad MLS. This data may not be complete. We recommend contacting the local school district to confirm school assignments for this home.
Get a cash offer in 3 minutes
Find out how much your home could sell for in as little as 3 minutes with a no-obligation cash offer.
Estimated market value$579,400
Get a cash offer in 3 minutes
Find out how much your home could sell for in as little as 3 minutes with a no-obligation cash offer.
Estimated market value
$579,400


