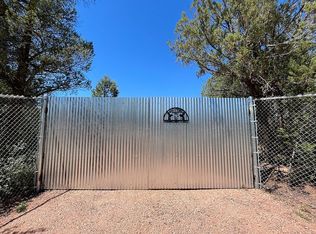Closed
$480,000
268 N Dealers Choice Rd, Payson, AZ 85541
2beds
1,056sqft
Single Family Residence
Built in 1980
2 Acres Lot
$481,400 Zestimate®
$455/sqft
$1,706 Estimated rent
Home value
$481,400
$419,000 - $554,000
$1,706/mo
Zestimate® history
Loading...
Owner options
Explore your selling options
What's special
Private horse property! Fully fenced, it backs up to the National Forest on two sides. Forest and country charm is what you will find with this two-bedroom, two-bath site-built home, which includes a spacious sunroom and a full-length covered porch to enjoy the four seasons that Rim Country has to offer. You will also find a large two-car garage, with lots of space for your toys, garden, or horses. This is a rare find, and you will not be disappointed.
Zillow last checked: 8 hours ago
Listing updated: July 29, 2025 at 03:39pm
Listed by:
Susan Tubbs,
ERA YOUNG REALTY-PAYSON
Source: CAAR,MLS#: 91501
Facts & features
Interior
Bedrooms & bathrooms
- Bedrooms: 2
- Bathrooms: 2
- Full bathrooms: 1
- 3/4 bathrooms: 1
Heating
- Forced Air
Cooling
- Central Air, Ceiling Fan(s)
Appliances
- Included: Dryer, Washer
- Laundry: Laundry Room
Features
- No Interior Steps, Kitchen-Dining Combo, Pantry, Master Main Floor
- Flooring: Carpet, Wood, Linoleum
- Has basement: No
Interior area
- Total structure area: 1,056
- Total interior livable area: 1,056 sqft
Property
Parking
- Total spaces: 3
- Parking features: Garage & Carport, Detached, Oversized
- Garage spaces: 2
- Carport spaces: 1
- Covered spaces: 3
Features
- Levels: One
- Stories: 1
- Patio & porch: Porch, Covered
- Fencing: Chain Link
- Has view: Yes
- View description: Trees/Woods, Mountain(s)
Lot
- Size: 2 Acres
- Dimensions: 313.7 x 276.36 x 313.52 x 276.36
- Features: Many Trees, Tall Pines on Lot, Borders USNF
Details
- Additional structures: Workshop
- Parcel number: 30252009
- Zoning: Sub
- Horses can be raised: Yes
Construction
Type & style
- Home type: SingleFamily
- Architectural style: Single Level
- Property subtype: Single Family Residence
Materials
- Wood Frame, Vinyl Siding
- Roof: Asphalt
Condition
- Year built: 1980
Community & neighborhood
Security
- Security features: Smoke Detector(s)
Location
- Region: Payson
- Subdivision: Diamond Point Shadows
Other
Other facts
- Listing terms: Cash,Conventional
- Road surface type: Dirt
Price history
| Date | Event | Price |
|---|---|---|
| 7/29/2025 | Sold | $480,000-8.6%$455/sqft |
Source: | ||
| 6/23/2025 | Pending sale | $525,000$497/sqft |
Source: | ||
| 4/4/2025 | Price change | $525,000-4.5%$497/sqft |
Source: | ||
| 1/17/2025 | Listed for sale | $550,000-12%$521/sqft |
Source: | ||
| 6/15/2024 | Listing removed | $625,000$592/sqft |
Source: | ||
Public tax history
| Year | Property taxes | Tax assessment |
|---|---|---|
| 2025 | $2,602 +5.4% | $33,560 -4.2% |
| 2024 | $2,469 +4.4% | $35,014 |
| 2023 | $2,366 +3.3% | -- |
Find assessor info on the county website
Neighborhood: 85541
Nearby schools
GreatSchools rating
- NAPayson Elementary SchoolGrades: K-2Distance: 4.8 mi
- 5/10Rim Country Middle SchoolGrades: 6-8Distance: 6 mi
- 4/10Payson High SchoolGrades: 9-12Distance: 6.1 mi
Get pre-qualified for a loan
At Zillow Home Loans, we can pre-qualify you in as little as 5 minutes with no impact to your credit score.An equal housing lender. NMLS #10287.
