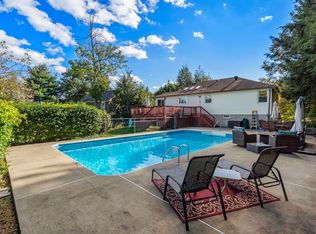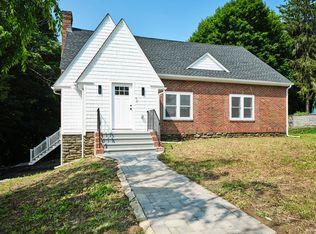Sold for $560,000 on 09/12/25
$560,000
268 Mower St, Worcester, MA 01602
3beds
1,838sqft
Single Family Residence
Built in 1890
1.09 Acres Lot
$566,200 Zestimate®
$305/sqft
$3,259 Estimated rent
Home value
$566,200
$521,000 - $617,000
$3,259/mo
Zestimate® history
Loading...
Owner options
Explore your selling options
What's special
Known as the Edward H Moore Farmhouse- AKA The Pink House! Enjoy the charm and tranquility of this beautifully updated Colonial Farmhouse set on a 1-acre lot. Featuring warm wide-pine floors and high ceilings throughout, the home offers an updated kitchen with cherry cabinets, granite countertops, and stainless-steel appliances, opening to a cozy family room with a gas fireplace. A spacious deck off the kitchen provides a peaceful retreat—perfect for relaxing or entertaining that leads to the spacious slate patio. The first floor also includes a full bath, bedroom with double closets, dining room, and living room. Upstairs you’ll find two additional bedrooms and 1.5 baths. A nearly 1,000 sq ft workshop with office offers exciting potential for an ADU. There is an adjacent 17,000 Sq ft house lot also available for purchase. Feels like country living in the city!!
Zillow last checked: 8 hours ago
Listing updated: September 13, 2025 at 04:06am
Listed by:
Richard J. Trifone 508-450-2152,
RE/MAX Vision 508-595-9900
Bought with:
Erin Zamarro
Coldwell Banker Realty - Worcester
Source: MLS PIN,MLS#: 73391266
Facts & features
Interior
Bedrooms & bathrooms
- Bedrooms: 3
- Bathrooms: 3
- Full bathrooms: 2
- 1/2 bathrooms: 1
Primary bedroom
- Features: Flooring - Wood, Closet - Double
- Level: Second
- Area: 180
- Dimensions: 12 x 15
Bedroom 2
- Features: Closet, Flooring - Wood
- Level: Second
- Area: 154
- Dimensions: 14 x 11
Bedroom 3
- Features: Flooring - Wood, Closet - Double
- Level: First
- Area: 110
- Dimensions: 11 x 10
Bathroom 1
- Features: Bathroom - Full, Bathroom - With Shower Stall
- Level: First
- Area: 36
- Dimensions: 6 x 6
Bathroom 2
- Features: Bathroom - Full, Bathroom - With Tub & Shower, Skylight, Walk-In Closet(s), Flooring - Wood
- Level: Second
- Area: 66
- Dimensions: 6 x 11
Bathroom 3
- Features: Bathroom - Half, Skylight, Flooring - Wood
- Level: Second
- Area: 16
- Dimensions: 4 x 4
Dining room
- Features: Flooring - Wood, Window(s) - Bay/Bow/Box, Decorative Molding
- Level: First
- Area: 210
- Dimensions: 15 x 14
Family room
- Features: Flooring - Wood, Decorative Molding
- Level: First
- Area: 231
- Dimensions: 11 x 21
Kitchen
- Features: Countertops - Stone/Granite/Solid, Exterior Access, Recessed Lighting, Stainless Steel Appliances, Decorative Molding
- Level: First
- Area: 154
- Dimensions: 14 x 11
Living room
- Features: Flooring - Wood, Decorative Molding
- Level: First
- Area: 165
- Dimensions: 15 x 11
Heating
- Steam, Natural Gas
Cooling
- Window Unit(s)
Appliances
- Laundry: First Floor
Features
- Windows: Insulated Windows
- Basement: Full
- Number of fireplaces: 1
- Fireplace features: Family Room
Interior area
- Total structure area: 1,838
- Total interior livable area: 1,838 sqft
- Finished area above ground: 1,838
Property
Parking
- Total spaces: 8
- Parking features: Detached, Paved Drive, Off Street
- Garage spaces: 2
- Uncovered spaces: 6
Features
- Patio & porch: Deck - Vinyl
- Exterior features: Deck - Vinyl
Lot
- Size: 1.09 Acres
Details
- Parcel number: M:47 B:020 L:00002,1802860
- Zoning: RS-7
Construction
Type & style
- Home type: SingleFamily
- Architectural style: Colonial,Greek Revival
- Property subtype: Single Family Residence
Materials
- Frame
- Foundation: Stone
- Roof: Shingle
Condition
- Year built: 1890
Utilities & green energy
- Sewer: Public Sewer
- Water: Public
- Utilities for property: for Gas Range
Community & neighborhood
Community
- Community features: Public Transportation, Shopping, Park, Walk/Jog Trails, Golf, Medical Facility, Conservation Area, Highway Access, House of Worship, Private School, Public School
Location
- Region: Worcester
Price history
| Date | Event | Price |
|---|---|---|
| 9/12/2025 | Sold | $560,000+1.8%$305/sqft |
Source: MLS PIN #73391266 | ||
| 6/24/2025 | Contingent | $550,000$299/sqft |
Source: MLS PIN #73391266 | ||
| 6/16/2025 | Listed for sale | $550,000+101.5%$299/sqft |
Source: MLS PIN #73391266 | ||
| 9/19/2002 | Sold | $273,000$149/sqft |
Source: Public Record | ||
Public tax history
| Year | Property taxes | Tax assessment |
|---|---|---|
| 2025 | $5,881 +3.5% | $445,900 +7.9% |
| 2024 | $5,684 +3.1% | $413,400 +7.5% |
| 2023 | $5,515 +14.6% | $384,600 +21.5% |
Find assessor info on the county website
Neighborhood: 01602
Nearby schools
GreatSchools rating
- 7/10West Tatnuck SchoolGrades: PK-6Distance: 0.2 mi
- 2/10Forest Grove Middle SchoolGrades: 7-8Distance: 2.8 mi
- 3/10Doherty Memorial High SchoolGrades: 9-12Distance: 2.5 mi
Get a cash offer in 3 minutes
Find out how much your home could sell for in as little as 3 minutes with a no-obligation cash offer.
Estimated market value
$566,200
Get a cash offer in 3 minutes
Find out how much your home could sell for in as little as 3 minutes with a no-obligation cash offer.
Estimated market value
$566,200

