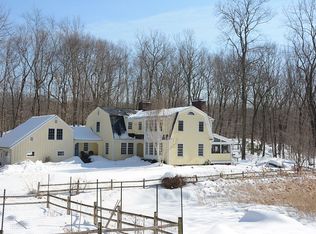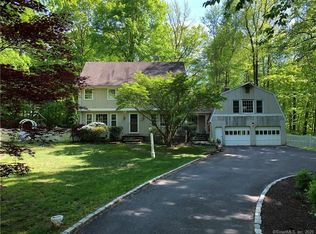Sold for $1,215,000
$1,215,000
268 Mountain Road, Wilton, CT 06897
4beds
3,378sqft
Single Family Residence
Built in 1975
2.89 Acres Lot
$1,257,400 Zestimate®
$360/sqft
$6,815 Estimated rent
Home value
$1,257,400
$1.13M - $1.41M
$6,815/mo
Zestimate® history
Loading...
Owner options
Explore your selling options
What's special
Charming country colonial at the end of a private shared driveway conveniently located minutes from shopping, restaurants, schools, trains, 15 minutes from route 7 connector access to Merritt and 95. This amazing house has a gorgeous eat-in French county kitchen with counter seating and desk, formal dining room, formal family room, mudroom leading to oversized cozy den perfect for movie nights by the fireplace. 4 bedrooms upstairs, and fully finished basement can serve as a playroom, gym, office, whatever you need! Outside is a large deck fed by interior French doors, fully fenced yard, and awesome play set. Enjoy the pond view on your Adirondack chairs, pond is fully fenced. Home exudes character featuring reclaimed railroad ties in foyer and beams in primary BR, Den, family room which also features antique French doors and custom chandelier in Dining room. Immaculately maintained by loving homeowner, ready for you to call it home next. Truly a must see! Washer & Dryer 2 years new. New Miele dishwasher. Driveway repaved 9/2019. Radiant heat tile in kitchen. No flood insurance required. Shared snowplow fee approximately $50 each storm per house.
Zillow last checked: 8 hours ago
Listing updated: May 28, 2025 at 06:47am
Listed by:
Linda DiMatteo 914-943-6237,
William Raveis Real Estate 203-227-4343
Bought with:
Anthony G. Lacava, REB.0793898
Berkshire Hathaway NE Prop.
Source: Smart MLS,MLS#: 24084830
Facts & features
Interior
Bedrooms & bathrooms
- Bedrooms: 4
- Bathrooms: 3
- Full bathrooms: 2
- 1/2 bathrooms: 1
Primary bedroom
- Features: Vaulted Ceiling(s), Beamed Ceilings, Full Bath, Stall Shower, Walk-In Closet(s), Hardwood Floor
- Level: Upper
Bedroom
- Features: Hardwood Floor
- Level: Upper
Bedroom
- Features: Hardwood Floor
- Level: Upper
Bedroom
- Features: Hardwood Floor
- Level: Upper
Bathroom
- Level: Main
Bathroom
- Features: Double-Sink, Tub w/Shower, Tile Floor
- Level: Upper
Den
- Features: High Ceilings, Vaulted Ceiling(s), Beamed Ceilings, Fireplace, Wall/Wall Carpet
- Level: Main
Dining room
- Features: Bay/Bow Window, Hardwood Floor
- Level: Main
Family room
- Features: Bay/Bow Window, Beamed Ceilings, Fireplace, French Doors, Hardwood Floor
- Level: Main
Kitchen
- Features: Breakfast Bar, Granite Counters, Country, Dining Area, French Doors, Tile Floor
- Level: Main
Rec play room
- Features: Wall/Wall Carpet
- Level: Lower
Heating
- Hot Water, Oil
Cooling
- Central Air
Appliances
- Included: Gas Range, Microwave, Range Hood, Refrigerator, Ice Maker, Dishwasher, Washer, Dryer, Water Heater
- Laundry: Main Level, Mud Room
Features
- Sound System
- Doors: French Doors
- Basement: Full,Heated,Finished,Interior Entry
- Attic: Storage,Pull Down Stairs
- Number of fireplaces: 2
Interior area
- Total structure area: 3,378
- Total interior livable area: 3,378 sqft
- Finished area above ground: 2,832
- Finished area below ground: 546
Property
Parking
- Total spaces: 5
- Parking features: Attached, Paved, Driveway, Private, Asphalt
- Attached garage spaces: 2
- Has uncovered spaces: Yes
Features
- Patio & porch: Deck
- Exterior features: Rain Gutters, Lighting
- Fencing: Full
- Has view: Yes
- View description: Water
- Has water view: Yes
- Water view: Water
- Waterfront features: Waterfront, Pond
Lot
- Size: 2.89 Acres
- Features: Level
Details
- Parcel number: 1924056
- Zoning: R-2
Construction
Type & style
- Home type: SingleFamily
- Architectural style: Colonial
- Property subtype: Single Family Residence
Materials
- Wood Siding
- Foundation: Concrete Perimeter
- Roof: Asphalt
Condition
- New construction: No
- Year built: 1975
Utilities & green energy
- Sewer: Septic Tank
- Water: Well
- Utilities for property: Underground Utilities
Community & neighborhood
Community
- Community features: Golf, Health Club, Library, Playground, Public Rec Facilities, Shopping/Mall
Location
- Region: Wilton
Price history
| Date | Event | Price |
|---|---|---|
| 5/28/2025 | Sold | $1,215,000-1.9%$360/sqft |
Source: | ||
| 5/23/2025 | Listed for sale | $1,238,000$366/sqft |
Source: | ||
| 5/5/2025 | Pending sale | $1,238,000$366/sqft |
Source: | ||
| 4/23/2025 | Price change | $1,238,000-1%$366/sqft |
Source: | ||
| 4/2/2025 | Listed for sale | $1,250,000+34.1%$370/sqft |
Source: | ||
Public tax history
| Year | Property taxes | Tax assessment |
|---|---|---|
| 2025 | $16,918 +2% | $693,070 0% |
| 2024 | $16,594 +8.7% | $693,140 +32.8% |
| 2023 | $15,269 +3.6% | $521,850 |
Find assessor info on the county website
Neighborhood: 06897
Nearby schools
GreatSchools rating
- 9/10Cider Mill SchoolGrades: 3-5Distance: 2.5 mi
- 9/10Middlebrook SchoolGrades: 6-8Distance: 2.6 mi
- 10/10Wilton High SchoolGrades: 9-12Distance: 2.1 mi
Schools provided by the listing agent
- Elementary: Miller-Driscoll
- Middle: Middlebrook,Cider Mill
- High: Wilton
Source: Smart MLS. This data may not be complete. We recommend contacting the local school district to confirm school assignments for this home.
Get pre-qualified for a loan
At Zillow Home Loans, we can pre-qualify you in as little as 5 minutes with no impact to your credit score.An equal housing lender. NMLS #10287.
Sell for more on Zillow
Get a Zillow Showcase℠ listing at no additional cost and you could sell for .
$1,257,400
2% more+$25,148
With Zillow Showcase(estimated)$1,282,548


