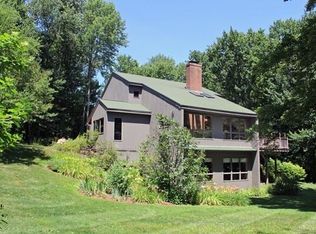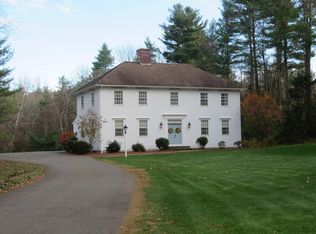Two kitchens! This 4 large bedroom colonial is nestled behind a stone wall and circular driveway on nearly 4 acres is a great value. Fine wood trim and elegant wainscoting provide a refined aesthetic. The foyer, living room, and dining room offer gleaming wood floors. A wood fireplace in the living room has a wood stove, while the dining room's chandelier is complemented by a medallion. French doors to an enclosed porch with access to the wood deck. The large, dine-in kitchen offers a pantry, ample cabinets & counter space and an accommodating half bath with laundry w/folding table and cabinets adjacent to it. A finished breezeway between the kitchen and the garage has a slider to the back deck, and there is a staircase leading up to unfinished storage space above the 2-car garage. The bedrooms and a full bathrooms are access from a square hallway, and the master bedroom has a walkthrough closet to a master bath. The walk-out basement is finished w/second kitchen & full bath.
This property is off market, which means it's not currently listed for sale or rent on Zillow. This may be different from what's available on other websites or public sources.


