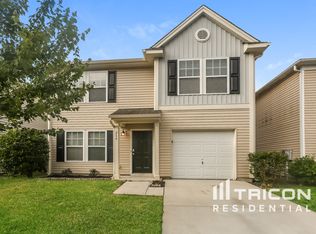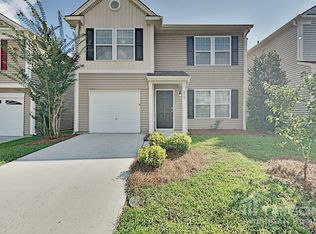Closed
$300,000
268 Morning Dew Dr, Concord, NC 28025
3beds
1,979sqft
Single Family Residence
Built in 2007
0.07 Acres Lot
$306,100 Zestimate®
$152/sqft
$1,877 Estimated rent
Home value
$306,100
$291,000 - $321,000
$1,877/mo
Zestimate® history
Loading...
Owner options
Explore your selling options
What's special
Explore the convenience of this 2 story, 3-bedroom, 2.5-bathroom home in Park Place subdivision near downtown Concord. Enjoy spacious and functional rooms, ample storage, and an open concept layout. Primary closet is an expansive walk-in that wraps around the length of the room. Primary bath has a wonderful oval garden tub, spacious bath with dual vanity. The community features a playground, adding a family-friendly touch. This is the perfect blend of comfort and accessibility. Don't miss out – schedule your tour today!
Zillow last checked: 8 hours ago
Listing updated: February 11, 2025 at 02:09pm
Listing Provided by:
Andrew Newell andrew.newell@opendoor.com,
Mainstay Brokerage LLC
Bought with:
Summer Brady
Mainstay Brokerage LLC
Source: Canopy MLS as distributed by MLS GRID,MLS#: 4105725
Facts & features
Interior
Bedrooms & bathrooms
- Bedrooms: 3
- Bathrooms: 3
- Full bathrooms: 2
- 1/2 bathrooms: 1
Primary bedroom
- Level: Upper
Bedroom s
- Level: Upper
Bedroom s
- Level: Upper
Bathroom full
- Features: Garden Tub
- Level: Upper
Bathroom full
- Level: Upper
Bathroom half
- Level: Main
Bathroom half
- Level: Main
Dining area
- Level: Main
Kitchen
- Level: Main
Laundry
- Level: Upper
Living room
- Level: Main
Heating
- Forced Air
Cooling
- Ceiling Fan(s), Central Air
Appliances
- Included: Dishwasher, Electric Range, Electric Water Heater, Microwave, Refrigerator
- Laundry: Electric Dryer Hookup, Laundry Room, Upper Level
Features
- Soaking Tub, Pantry, Walk-In Closet(s)
- Flooring: Carpet, Laminate, Vinyl
- Windows: Window Treatments
- Has basement: No
- Attic: Pull Down Stairs
Interior area
- Total structure area: 1,979
- Total interior livable area: 1,979 sqft
- Finished area above ground: 1,979
- Finished area below ground: 0
Property
Parking
- Total spaces: 1
- Parking features: Driveway, Attached Garage, Garage on Main Level
- Attached garage spaces: 1
- Has uncovered spaces: Yes
Features
- Levels: Two
- Stories: 2
Lot
- Size: 0.07 Acres
Details
- Parcel number: 55395245840000
- Zoning: R-CO
- Special conditions: Standard
Construction
Type & style
- Home type: SingleFamily
- Architectural style: Transitional
- Property subtype: Single Family Residence
Materials
- Stone, Vinyl
- Foundation: Slab
- Roof: Composition
Condition
- New construction: No
- Year built: 2007
Utilities & green energy
- Sewer: Public Sewer
- Water: City
- Utilities for property: Cable Available, Electricity Connected, Wired Internet Available
Community & neighborhood
Community
- Community features: Playground, Sidewalks
Location
- Region: Concord
- Subdivision: Park Place
HOA & financial
HOA
- Has HOA: Yes
- HOA fee: $120 semi-annually
- Association name: Hawthorne Management Company
- Association phone: 704-377-0114
Other
Other facts
- Listing terms: Cash,Conventional,VA Loan
- Road surface type: Concrete, Paved
Price history
| Date | Event | Price |
|---|---|---|
| 9/25/2024 | Sold | $300,000-11.2%$152/sqft |
Source: | ||
| 7/22/2022 | Sold | $338,000+87.8%$171/sqft |
Source: | ||
| 8/26/2019 | Sold | $180,000+29.5%$91/sqft |
Source: Public Record | ||
| 4/25/2016 | Sold | $139,000+24.6%$70/sqft |
Source: Public Record | ||
| 3/17/2016 | Sold | $111,563-34.8%$56/sqft |
Source: Public Record | ||
Public tax history
| Year | Property taxes | Tax assessment |
|---|---|---|
| 2024 | $2,866 +26.1% | $287,780 +54.5% |
| 2023 | $2,273 | $186,320 |
| 2022 | $2,273 | $186,320 |
Find assessor info on the county website
Neighborhood: 28025
Nearby schools
GreatSchools rating
- 5/10Rocky River ElementaryGrades: PK-5Distance: 2.9 mi
- 4/10C. C. Griffin Middle SchoolGrades: 6-8Distance: 4.4 mi
- 4/10Central Cabarrus HighGrades: 9-12Distance: 1.5 mi
Schools provided by the listing agent
- Elementary: Rocky River
- Middle: C.C. Griffin
- High: Central Cabarrus
Source: Canopy MLS as distributed by MLS GRID. This data may not be complete. We recommend contacting the local school district to confirm school assignments for this home.
Get a cash offer in 3 minutes
Find out how much your home could sell for in as little as 3 minutes with a no-obligation cash offer.
Estimated market value
$306,100
Get a cash offer in 3 minutes
Find out how much your home could sell for in as little as 3 minutes with a no-obligation cash offer.
Estimated market value
$306,100

