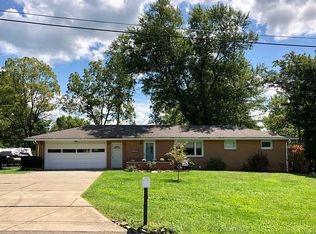Sold for $272,625 on 11/20/23
$272,625
268 Mitchell Rd, West Middlesex, PA 16159
5beds
--sqft
Single Family Residence
Built in ----
2.06 Acres Lot
$305,700 Zestimate®
$--/sqft
$1,759 Estimated rent
Home value
$305,700
$284,000 - $330,000
$1,759/mo
Zestimate® history
Loading...
Owner options
Explore your selling options
What's special
Welcome home to this STUNNING 5 BEDROOM RANCH situated on 2 acres in the West Middlesex School District. The surrounding variety of plants and trees showcase this property's beautiful landscape. Enjoy the sunrise views through the bay window while sipping your morning coffee. The skylight in the updated kitchen creates a comfortable bright open space. Recently refinished, easy to clean, hardwood flooring throughout. The spacious bedrooms offer an abundance of closet space. This home features a newer roof and furnace. BASEMENT BONUS FEATURES, family room with a woodburning fireplace and drybar, an additional multipurpose room, a newly updated bathroom, and a separate exit door. From the deck, enjoy the birds and wildlife in your peaceful backyard. Large storage shed included.
Zillow last checked: 8 hours ago
Listing updated: November 20, 2023 at 09:17am
Listed by:
Lisa Phillips 724-981-9771,
BERKSHIRE HATHAWAY THE PREFERRED REALTY
Bought with:
Kathleen Chromchak, RS353029
BERKSHIRE HATHAWAY THE PREFERRED REALTY
Source: WPMLS,MLS#: 1625151 Originating MLS: West Penn Multi-List
Originating MLS: West Penn Multi-List
Facts & features
Interior
Bedrooms & bathrooms
- Bedrooms: 5
- Bathrooms: 2
- Full bathrooms: 2
Primary bedroom
- Level: Main
- Dimensions: 16x12
Bedroom 2
- Level: Main
- Dimensions: 16x11
Bedroom 3
- Level: Main
- Dimensions: 12x11
Bedroom 4
- Level: Main
- Dimensions: 11x11
Bedroom 5
- Level: Main
- Dimensions: 13x12
Bonus room
- Level: Main
- Dimensions: 20x8
Bonus room
- Level: Basement
- Dimensions: 35x13
Entry foyer
- Level: Main
- Dimensions: 6x6
Family room
- Level: Basement
- Dimensions: 30x13
Kitchen
- Level: Main
- Dimensions: 28x11
Laundry
- Level: Basement
Living room
- Level: Main
- Dimensions: 24x16
Heating
- Gas
Cooling
- Central Air, Electric
Appliances
- Included: Some Electric Appliances, Dryer, Dishwasher, Refrigerator, Stove, Washer
Features
- Flooring: Hardwood
- Basement: Full,Walk-Up Access
- Number of fireplaces: 1
- Fireplace features: Wood Burning
Property
Parking
- Total spaces: 2
- Parking features: Attached, Garage
- Has attached garage: Yes
Features
- Levels: One
- Stories: 1
- Pool features: None
Lot
- Size: 2.06 Acres
- Dimensions: 2.06
Construction
Type & style
- Home type: SingleFamily
- Architectural style: Ranch
- Property subtype: Single Family Residence
Materials
- Brick
- Roof: Asphalt
Condition
- Resale
Utilities & green energy
- Sewer: Public Sewer
- Water: Public
Community & neighborhood
Location
- Region: West Middlesex
Price history
| Date | Event | Price |
|---|---|---|
| 11/20/2023 | Sold | $272,625-5.2% |
Source: | ||
| 11/19/2023 | Pending sale | $287,500 |
Source: BHHS broker feed #1625151 Report a problem | ||
| 10/23/2023 | Contingent | $287,500 |
Source: | ||
| 10/17/2023 | Price change | $287,500-4.2% |
Source: | ||
| 10/4/2023 | Listed for sale | $300,000 |
Source: | ||
Public tax history
Tax history is unavailable.
Neighborhood: 16159
Nearby schools
GreatSchools rating
- 5/10Oakview El SchoolGrades: 4-6Distance: 1.7 mi
- 7/10West Middlesex Area High SchoolGrades: 7-12Distance: 1.7 mi
- 8/10Luther W Low El SchoolGrades: K-3Distance: 1.7 mi
Schools provided by the listing agent
- District: West Middlesex Area
Source: WPMLS. This data may not be complete. We recommend contacting the local school district to confirm school assignments for this home.

Get pre-qualified for a loan
At Zillow Home Loans, we can pre-qualify you in as little as 5 minutes with no impact to your credit score.An equal housing lender. NMLS #10287.
