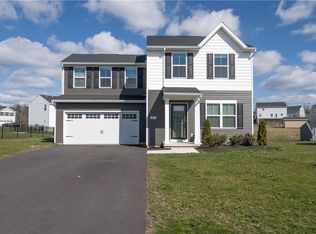Closed
$417,500
268 Mildahn Rd, Macedon, NY 14502
4beds
1,905sqft
Single Family Residence
Built in 2023
0.45 Acres Lot
$461,800 Zestimate®
$219/sqft
$2,978 Estimated rent
Home value
$461,800
$369,000 - $577,000
$2,978/mo
Zestimate® history
Loading...
Owner options
Explore your selling options
What's special
RARE OPPORTUNITY to purchase this 2023 Built MODEL HOME!! ***Penfield Schools!*** WHAT YOU SEE IS WHAT YOU GET! Fully Furnished including ALL décor and Appliances! WOW!! 4 Bedrooms PLUS first floor office. 2.5 bath. Primary Suite is MASSIVE with walk in closet and attached bath has double vanity and walk in shower. Two other bedrooms ALSO have Walk in Closets! SECOND FLOOR LAUNDRY!! Includes updates galore such as Beautiful Landscaping, Sod lawn, Sprinkler System, Central Air, Finished Garage Space with Heating/Cooling Mini-split, Ecobee Thermostat, security system & cameras. PLUS - High Efficiency Gas Furnace, On Demand Tankless Hot Water, Extra wide driveway for 10 cars (or toys!), 12 course WALKOUT Basement with framed daylight windows for future living space. South facing backyard for soaking up the sun and future pool! Quick closing available! The neighborhood is completely sold out. This is your LAST CHANCE! Cannot be reproduced for this price!! Current Assessment based on lot ONLY. Final assessed value TBD by town.
Zillow last checked: 8 hours ago
Listing updated: August 19, 2024 at 06:44am
Listed by:
Stephen E. Wrobbel 585-749-1043,
Howard Hanna,
Michelle Corsi 585-421-5170,
Howard Hanna
Bought with:
Stephanie K Ide, 10301221985
Keller Williams Realty Gateway
Source: NYSAMLSs,MLS#: R1549961 Originating MLS: Rochester
Originating MLS: Rochester
Facts & features
Interior
Bedrooms & bathrooms
- Bedrooms: 4
- Bathrooms: 3
- Full bathrooms: 2
- 1/2 bathrooms: 1
- Main level bathrooms: 1
Heating
- Ductless, Gas, Forced Air
Cooling
- Ductless, Central Air
Appliances
- Included: Dryer, Dishwasher, Electric Oven, Electric Range, Disposal, Gas Water Heater, Microwave, Refrigerator, Tankless Water Heater, Washer
- Laundry: Upper Level
Features
- Breakfast Bar, Den, Eat-in Kitchen, Home Office, Kitchen Island, Kitchen/Family Room Combo, Pantry, Sliding Glass Door(s), Bath in Primary Bedroom, Programmable Thermostat
- Flooring: Carpet, Luxury Vinyl, Varies
- Doors: Sliding Doors
- Windows: Thermal Windows
- Basement: Full,Walk-Out Access,Sump Pump
- Has fireplace: No
Interior area
- Total structure area: 1,905
- Total interior livable area: 1,905 sqft
Property
Parking
- Total spaces: 2
- Parking features: Attached, Garage, Heated Garage, Driveway, Garage Door Opener, Other
- Attached garage spaces: 2
Features
- Levels: Two
- Stories: 2
- Exterior features: Blacktop Driveway
Lot
- Size: 0.45 Acres
- Dimensions: 80 x 270
- Features: Rectangular, Rectangular Lot
Details
- Parcel number: 54440006111400171520610000
- Special conditions: Standard
Construction
Type & style
- Home type: SingleFamily
- Architectural style: Colonial
- Property subtype: Single Family Residence
Materials
- Vinyl Siding, PEX Plumbing
- Foundation: Poured
- Roof: Asphalt,Shingle
Condition
- Resale
- Year built: 2023
Utilities & green energy
- Electric: Circuit Breakers
- Sewer: Connected
- Water: Connected, Public
- Utilities for property: Cable Available, Sewer Connected, Water Connected
Community & neighborhood
Security
- Security features: Security System Owned
Location
- Region: Macedon
Other
Other facts
- Listing terms: Cash,Conventional,FHA,VA Loan
Price history
| Date | Event | Price |
|---|---|---|
| 8/8/2024 | Sold | $417,500-1.8%$219/sqft |
Source: | ||
| 7/18/2024 | Pending sale | $425,000$223/sqft |
Source: | ||
| 7/10/2024 | Price change | $425,000+26.7%$223/sqft |
Source: | ||
| 1/3/2024 | Price change | $335,490+9.8%$176/sqft |
Source: | ||
| 1/3/2024 | Listed for sale | $305,490-18.4%$160/sqft |
Source: | ||
Public tax history
Tax history is unavailable.
Neighborhood: 14502
Nearby schools
GreatSchools rating
- 8/10Harris Hill Elementary SchoolGrades: K-5Distance: 4.2 mi
- 7/10Bay Trail Middle SchoolGrades: 6-8Distance: 6.3 mi
- 8/10Penfield Senior High SchoolGrades: 9-12Distance: 5.4 mi
Schools provided by the listing agent
- District: Penfield
Source: NYSAMLSs. This data may not be complete. We recommend contacting the local school district to confirm school assignments for this home.
