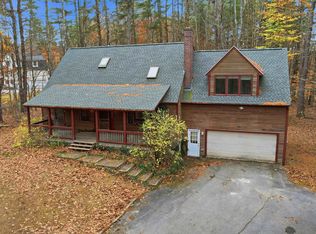Closed
Listed by:
Leanne T Ouellette,
Coldwell Banker Realty - Portsmouth, NH Off:603-334-1900
Bought with: Sue Padden Real Estate LLC
$740,000
268 Middle Road, Brentwood, NH 03833
5beds
2,985sqft
Single Family Residence
Built in 1979
1.88 Acres Lot
$822,700 Zestimate®
$248/sqft
$4,933 Estimated rent
Home value
$822,700
$782,000 - $864,000
$4,933/mo
Zestimate® history
Loading...
Owner options
Explore your selling options
What's special
If you are looking for an amazing and welcoming home in SAU16 with an in-law/au pair suite, look no longer. This home will not disappoint! As you step onto the inviting farmers porch to the main part of the home, you will feel welcomed by the warm, eat-in kitchen with Corian counters, stainless appliances,and PLENTY of space for family meals/gatherings. Off the kitchen is the living room and a spacious sun-filled office/den. Finishing off the first floor is a laundry room and ½ bath. The 2nd floor features a primary en-suite, 3 other bedrooms and a full bath. Rooms have been painted and upgraded for a crisp, fresh look. The main home has a large, new composite deck directly off the kitchen with trendy black rails- simply beautiful! Should you need more room - the basement is partially finished. You can enter the in-law suite through the main home or a separate outside entrance. The suite features a kitchen/dining/living area and full bath on the 1st floor, and another upstairs living/office/den area and bedroom. So much space and versatility to use as you choose. The outside of the home has been recently painted, has new shutters and mature landscaping for incredible curb appeal. If you like outdoor activities, bring your yard games and ice skates. Backyard features include a fire pit area, open yard space, and a shallow little pond - great for winter skating. This is such a rare and amazing opportunity - don’t wait! OFFER DEADLINE IS MON 5/1 at NOON.
Zillow last checked: 8 hours ago
Listing updated: May 18, 2023 at 08:24am
Listed by:
Leanne T Ouellette,
Coldwell Banker Realty - Portsmouth, NH Off:603-334-1900
Bought with:
Sharon A Shallow
Sue Padden Real Estate LLC
Source: PrimeMLS,MLS#: 4950106
Facts & features
Interior
Bedrooms & bathrooms
- Bedrooms: 5
- Bathrooms: 4
- Full bathrooms: 2
- 3/4 bathrooms: 1
- 1/2 bathrooms: 1
Heating
- Propane, Electric, Hot Water, Zoned
Cooling
- None
Appliances
- Included: Dishwasher, Dryer, Microwave, Refrigerator, Washer, Water Heater off Boiler, Owned Water Heater
- Laundry: 1st Floor Laundry
Features
- Ceiling Fan(s), Dining Area, In-Law Suite, Kitchen/Dining, Primary BR w/ BA, Natural Light
- Flooring: Carpet, Hardwood, Laminate, Vinyl
- Basement: Partially Finished,Interior Entry
Interior area
- Total structure area: 4,373
- Total interior livable area: 2,985 sqft
- Finished area above ground: 2,985
- Finished area below ground: 0
Property
Parking
- Total spaces: 2
- Parking features: Paved, Driveway, Garage, Parking Spaces 1 - 10, Attached
- Garage spaces: 2
- Has uncovered spaces: Yes
Features
- Levels: Two
- Stories: 2
- Patio & porch: Covered Porch
- Exterior features: Deck
Lot
- Size: 1.88 Acres
- Features: Country Setting, Landscaped, Wooded
Details
- Parcel number: BRENM215B076L000
- Zoning description: R/A
Construction
Type & style
- Home type: SingleFamily
- Architectural style: Colonial
- Property subtype: Single Family Residence
Materials
- Wood Frame, Clapboard Exterior
- Foundation: Concrete
- Roof: Asphalt Shingle
Condition
- New construction: No
- Year built: 1979
Utilities & green energy
- Electric: Circuit Breakers
- Sewer: Septic Tank
- Utilities for property: Phone, Cable, Propane
Community & neighborhood
Security
- Security features: Smoke Detector(s)
Location
- Region: Brentwood
Price history
| Date | Event | Price |
|---|---|---|
| 5/18/2023 | Sold | $740,000+18.4%$248/sqft |
Source: | ||
| 5/2/2023 | Contingent | $624,900$209/sqft |
Source: | ||
| 4/26/2023 | Listed for sale | $624,900+55.6%$209/sqft |
Source: | ||
| 9/1/2017 | Sold | $401,533$135/sqft |
Source: Public Record Report a problem | ||
Public tax history
| Year | Property taxes | Tax assessment |
|---|---|---|
| 2024 | $10,868 +7% | $431,800 |
| 2023 | $10,160 +6.2% | $431,800 |
| 2022 | $9,564 -4.5% | $431,800 |
Find assessor info on the county website
Neighborhood: 03833
Nearby schools
GreatSchools rating
- 7/10Swasey Central SchoolGrades: PK-5Distance: 0.8 mi
- 7/10Cooperative Middle SchoolGrades: 6-8Distance: 7.7 mi
- 8/10Exeter High SchoolGrades: 9-12Distance: 3.2 mi
Schools provided by the listing agent
- Elementary: Swasey Central School
- Middle: Cooperative Middle School
- High: Exeter High School
- District: Exeter School District SAU #16
Source: PrimeMLS. This data may not be complete. We recommend contacting the local school district to confirm school assignments for this home.
Get a cash offer in 3 minutes
Find out how much your home could sell for in as little as 3 minutes with a no-obligation cash offer.
Estimated market value$822,700
Get a cash offer in 3 minutes
Find out how much your home could sell for in as little as 3 minutes with a no-obligation cash offer.
Estimated market value
$822,700
