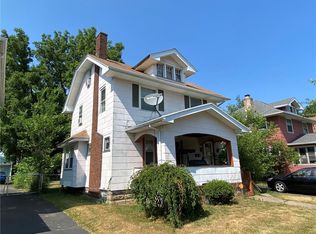Great home to start in! Updates galore..Tear off roof is 2yrs old. Furnace and A/c approx 2008/2009. Newer Kitchen and bath. Replacement windows. Newer gutters(10yrs old). New hot water tank (2 month). New side door. Heated attic sf is not included in the total of the sf. reported in tax records. Nice enclosed front porch for those rainy days! Walk to Kodak Park & play ground..
This property is off market, which means it's not currently listed for sale or rent on Zillow. This may be different from what's available on other websites or public sources.
